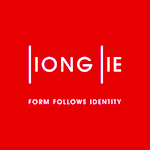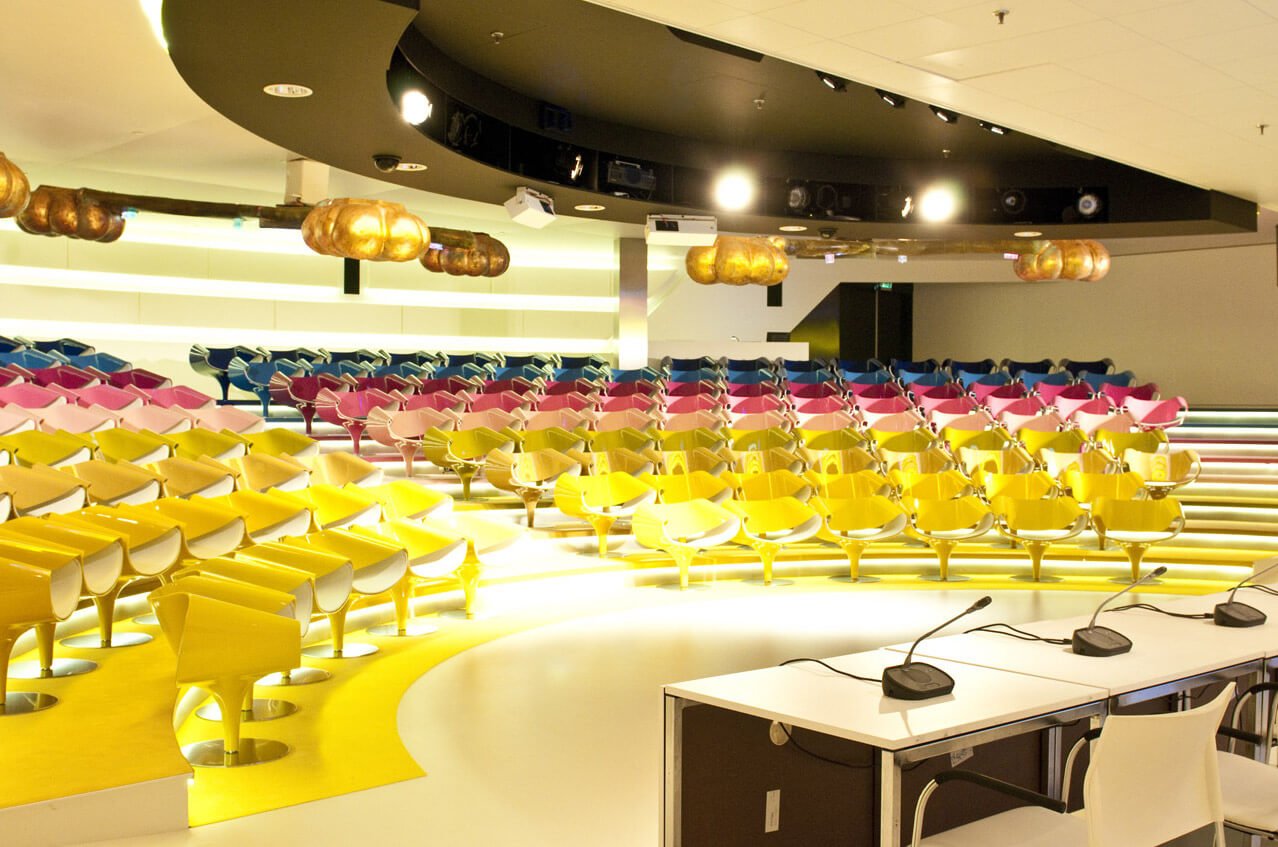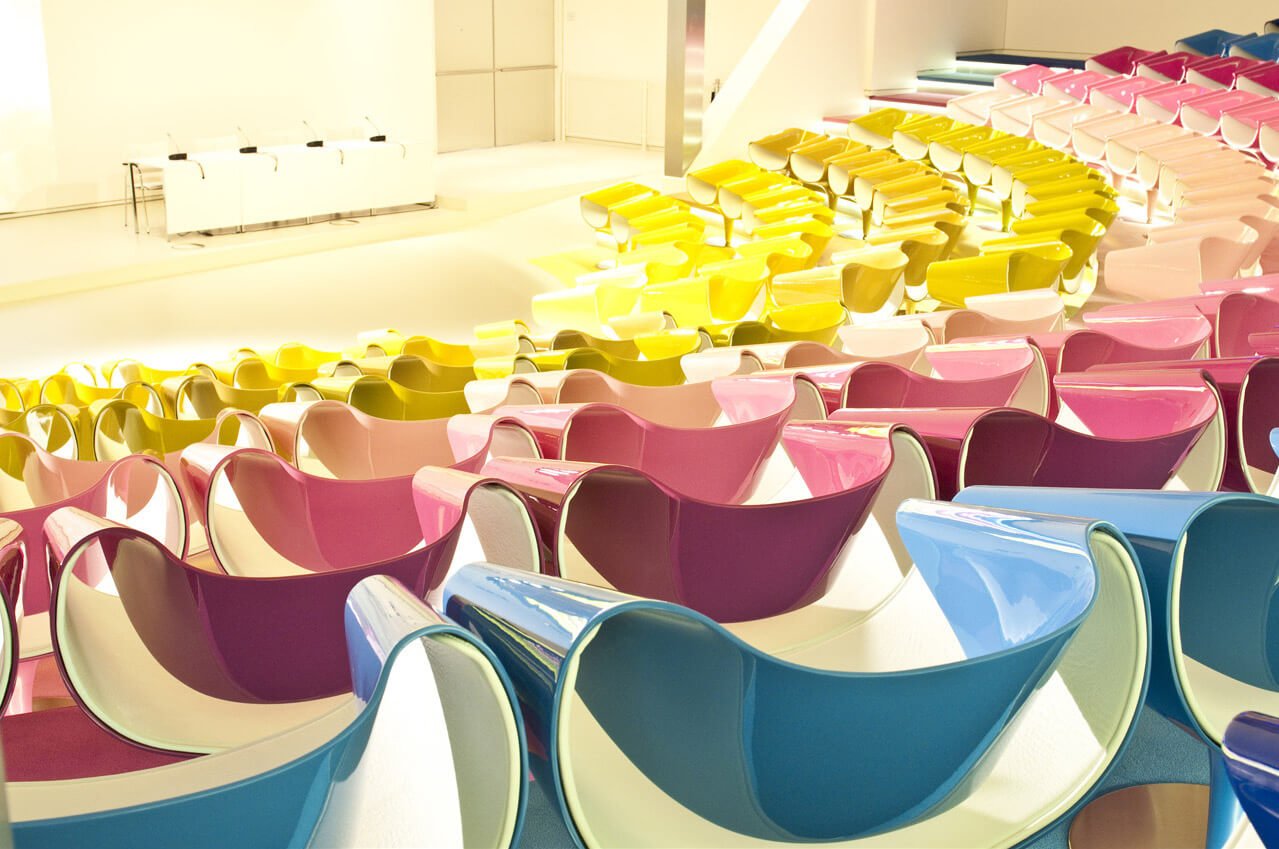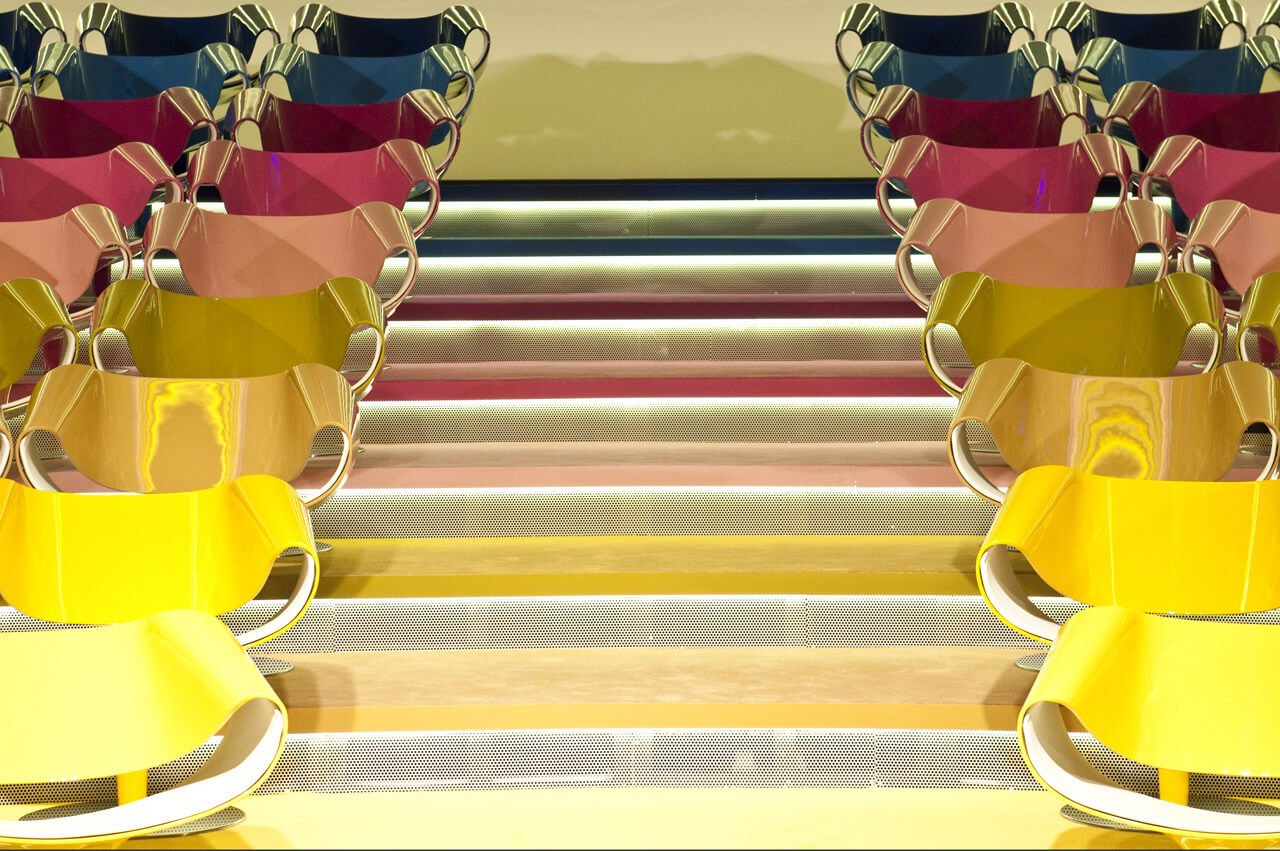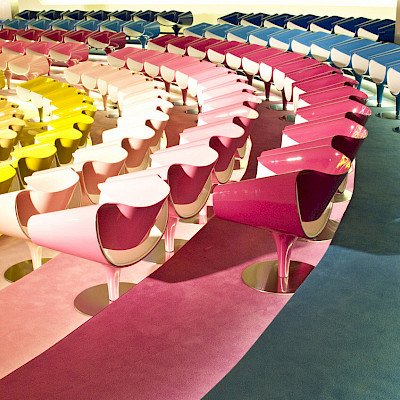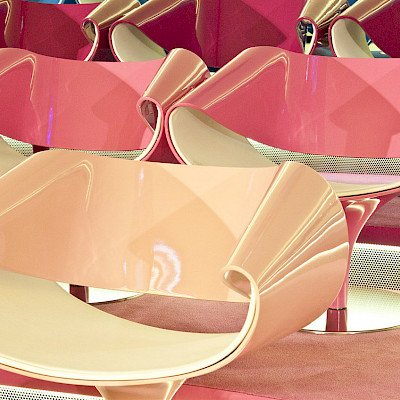Stimulating creativity: Media Plaza 2.0 - Redefining Auditorium Design
Revitalizing creativity in Jaarbeurs Utrecht
Media Plaza 2.0, located within the Jaarbeurs in Utrecht, is a newly revamped auditorium that aims to inspire and stimulate creativity. The primary objective was to transform the previously grey and outdated space into an environment that breathes freshness and serves as an ideal setting for lectures and conferences. Additionally, the design sought to establish a strong connection with the aesthetics of the renowned Media Plaza project, which was previously executed by Liong Lie Architects within the Jaarbeurs.
Simplifying surroundings, vibrant seating
To achieve a heightened focus on the speaker's platform while improving visibility and acoustics, the design deliberately reduced distracting elements in the surroundings to a bare minimum. In contrast, the chairs and carpet were adorned with a vibrant custom color palette, reminiscent of a rainbow, which elegantly contrasted against the bright white backdrop.
Enhancing capacity, acoustics, and lighting
Capacity was a crucial consideration during the redesign process, with the auditorium accommodating approximately 200 seats while retaining its existing amphitheater shape and structure. Ensuring superior acoustics and lighting were paramount to the functionality of the auditorium. Consequently, the pre-existing lighting system was replaced entirely with colored LED lights, seamlessly integrated into the step design and new acoustic panels located at the rear of the room.
Crafting chairs to match
Collaborating with Züco Bürositzmöbel AG, the chairs were meticulously designed to complement the space. A unique and exclusive color series was produced specifically for the Züco Perillo chair model.
Thoughtful interior adjustments
The interior was thoughtfully manipulated, reducing visible shapes and introducing concealed acoustic panels, resulting in impeccable sound clarity and an enhanced audience experience.
Lighting plan excellence
The lighting plan was carefully crafted in partnership with TAO lighting systems. The aim was to create a bright and invigorating atmosphere. LED lights were seamlessly integrated into the steps, ceiling, and back wall, offering the desired intensity and luminosity.
Success in Utrecht
Situated within the Jaarbeurs in Utrecht, the completed Media Plaza 2.0 stands as a testament to the successful collaboration between Liong Lie Architects and the Jaarbeurs Utrecht. The project was completed in 2010 and has since become a premier location for hospitality and events, embodying an auditorium that not only accommodates but also stimulates creativity.
Location Jaarbeurs Utrecht, The Netherlands
Client Jaarbeurs Utrecht
Year 2010
Status Completed
Program Hospitality - Auditorium Media Plaza (capacity 200 people)
Team Liong Lie, Roeland de Jong, Lucía Giménez, Andrea Sollazzo
Photography Amy Kouwenhoven
