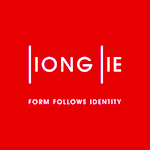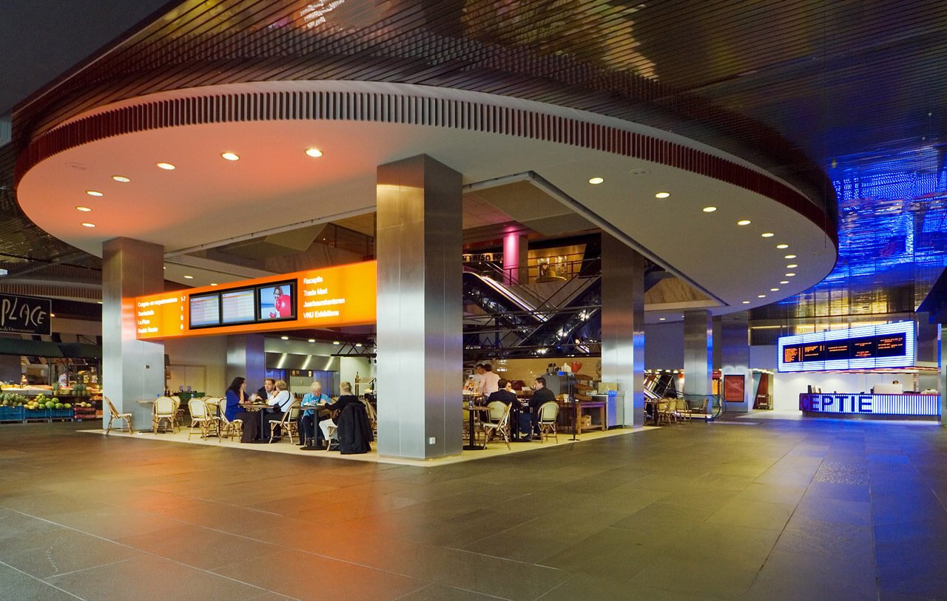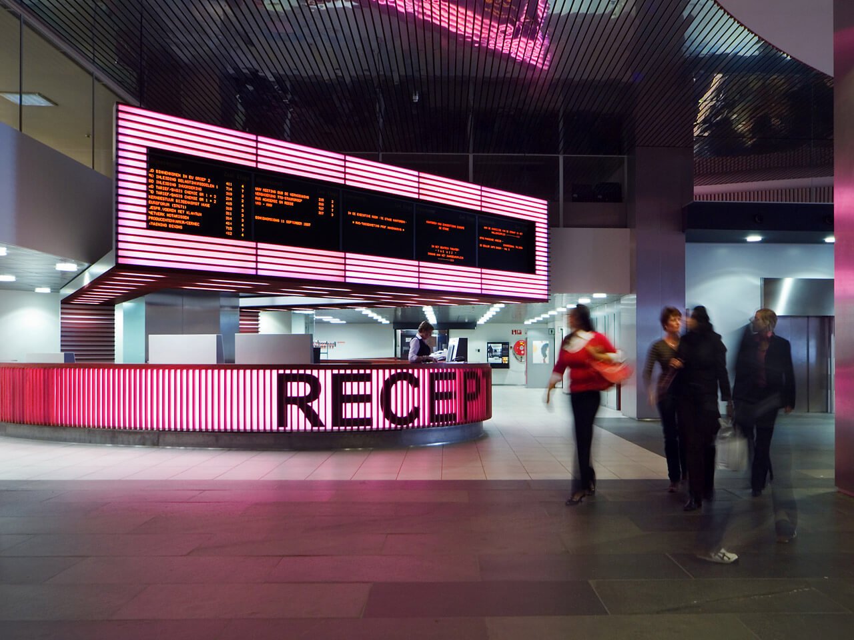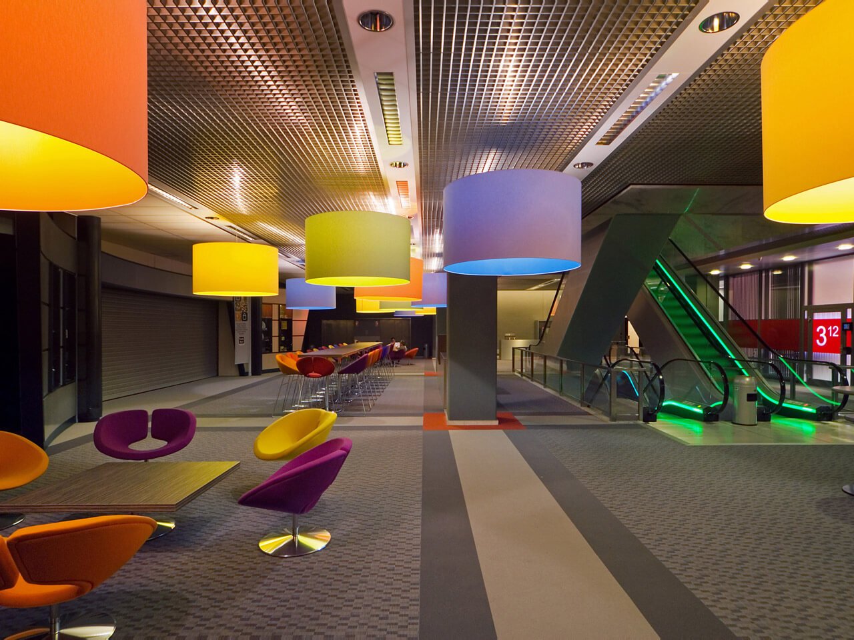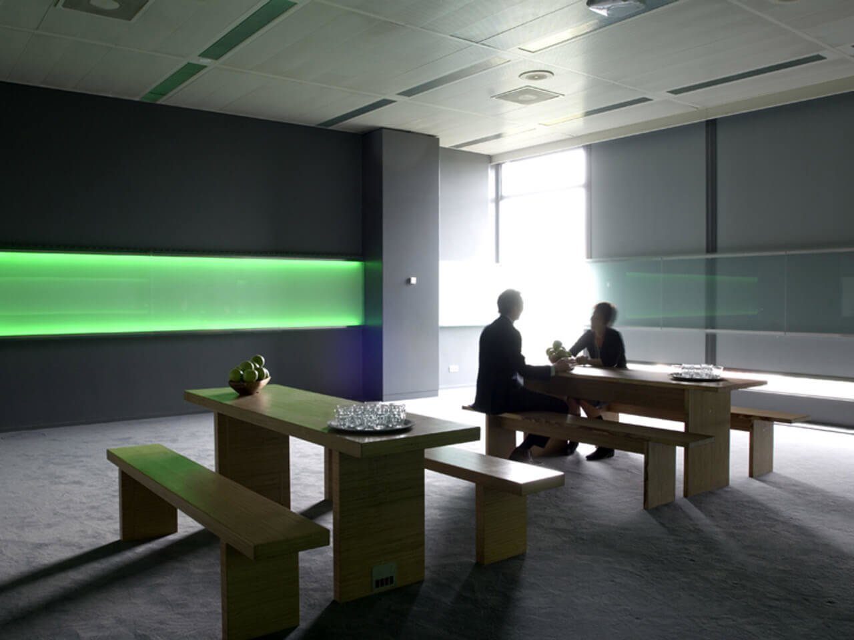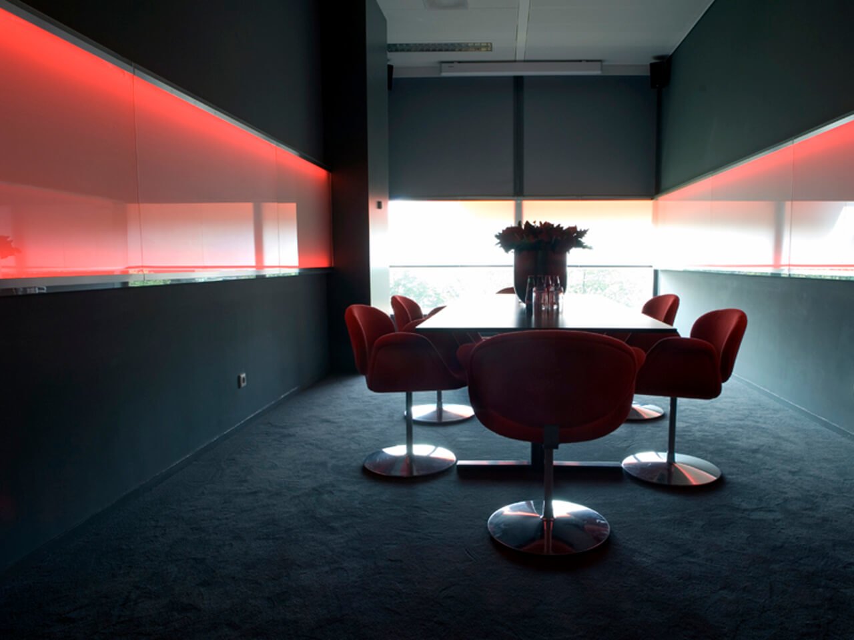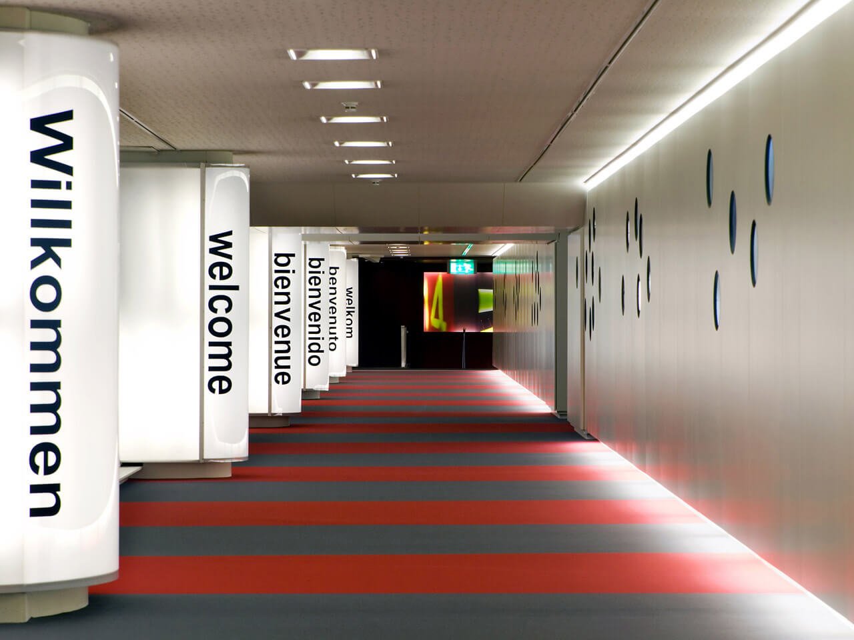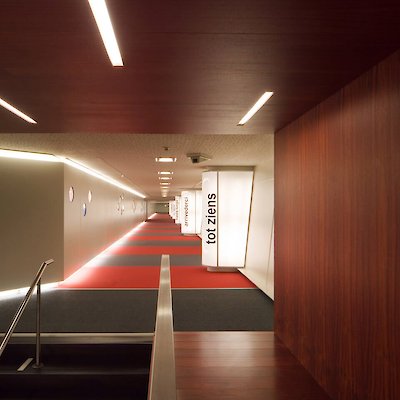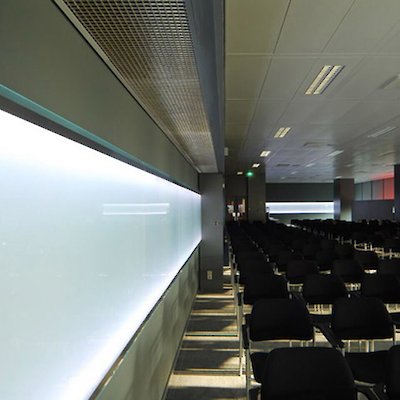Central Hall Beatrix building Jaarbeurs Utrecht
650 m²
Restyling the existing central hall of Jaarbeurs congress center (Beatrix building)
We did the restyling of the existing central hall at Jaarbeurs congress center (Beatrix building). Our aim was to enhance the overall experience by improving the wayfinding in the following ways:
- Enhancing visibility: We have strategically redesigned the reception desk to ensure it is easily visible from various entrances and escalators. This creates a welcoming and easily accessible focal point for visitors
- Prominent marking: To ensure that the connection with Hoog Catharijne shopping centre and the train station (traverse) does not go unnoticed, we have implemented clear and eye-catching markings. These vibrant indicators will guide visitors seamlessly to their desired destinations
- Increased emphasis: We understand the importance of accessibility to the offices within the central hall. Therefore, we have placed great emphasis on highlighting the entrances to these offices, creating a seamless flow and ensuring ease of access for both staff and visitors
We are confident that these enhancements will greatly contribute to an improved and efficient navigation experience in the central hall, making it a more welcoming and user-friendly space for all.
Program Congress centre Beatrixgebouw Jaarbeurs Utrecht (27 rooms, 4 foyers) - Central hall, reception, passageway and toilets
Status Completed 2006
Size 6200 m²
Location Utrecht (Jaarbeurs Beatrix building), The Netherlands
Client Jaarbeurs Utrecht bv
Architect Liong Lie
Design team Roeland de Jong, Sophie Pfeiffer, Jasper Polak, Marchien Rijneveld, Simone van Eysden, Chi Hong, Eileen Lee, Floor Theuns
Brand positioning Het Veranderbedrijf, Barbara van Veen
Photography Christiaan de Bruijne
