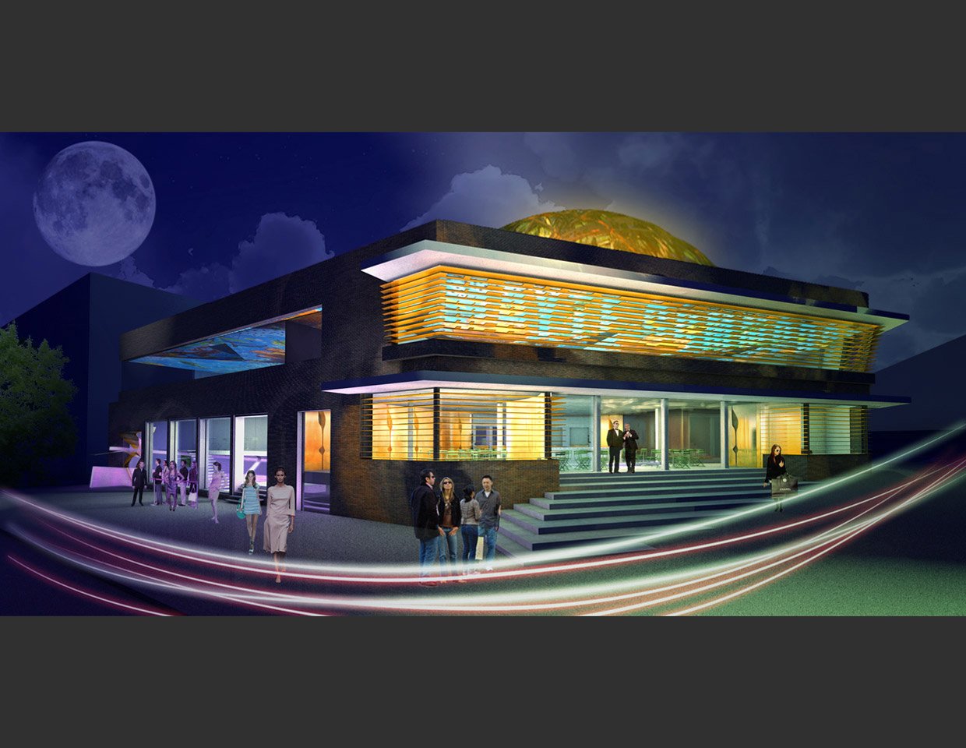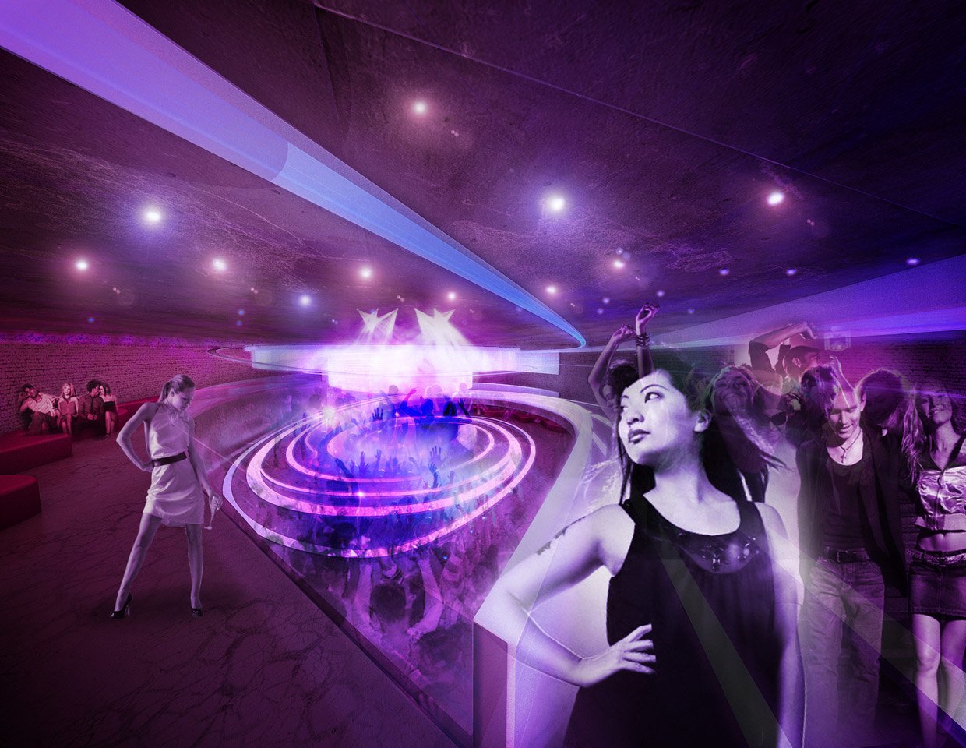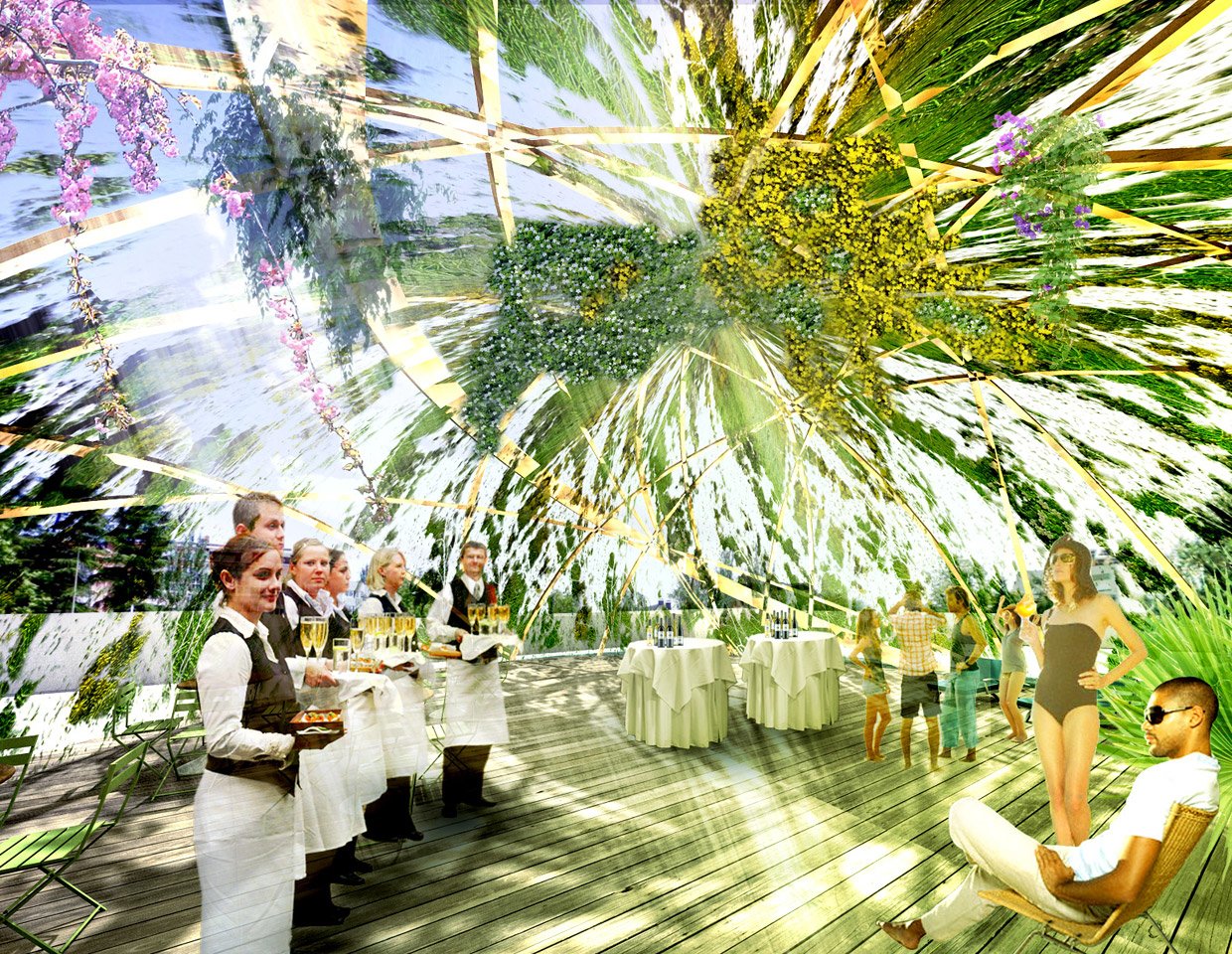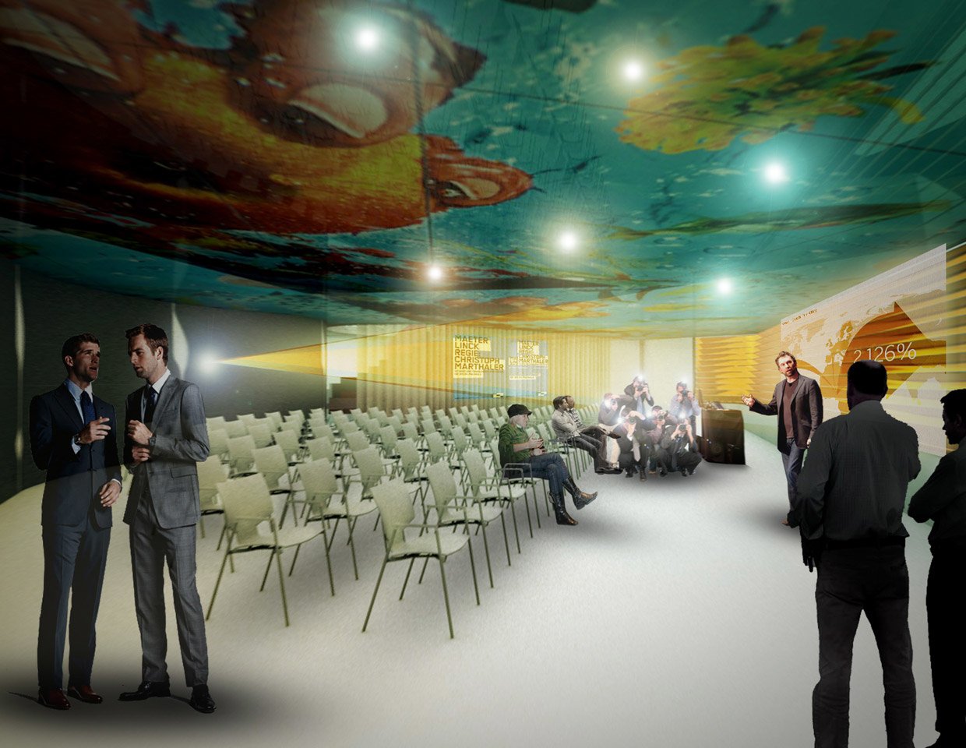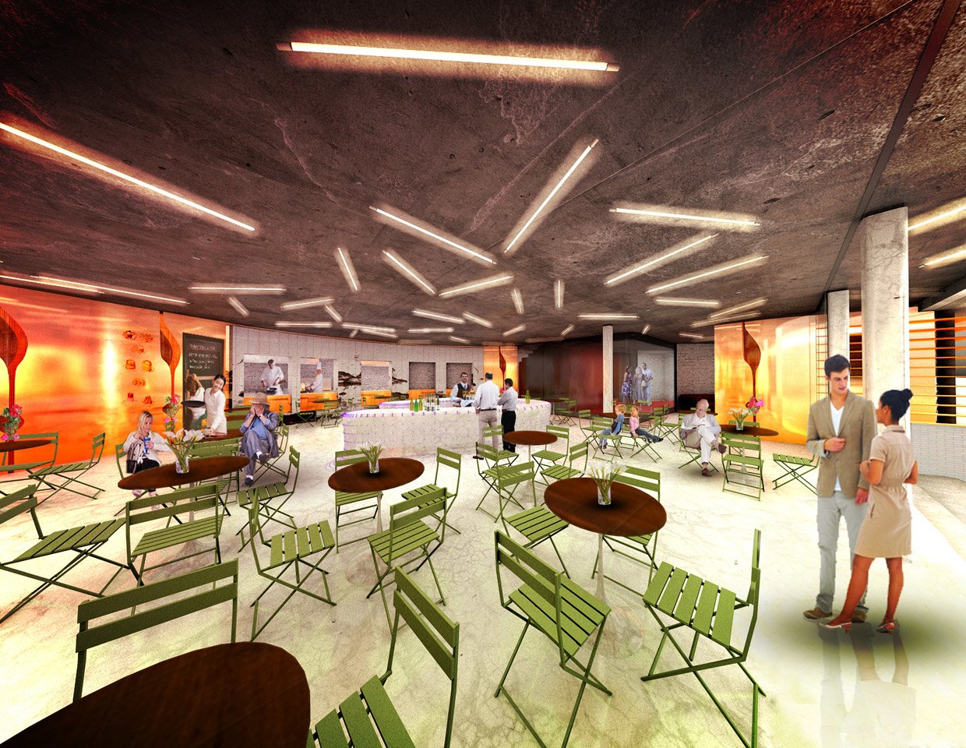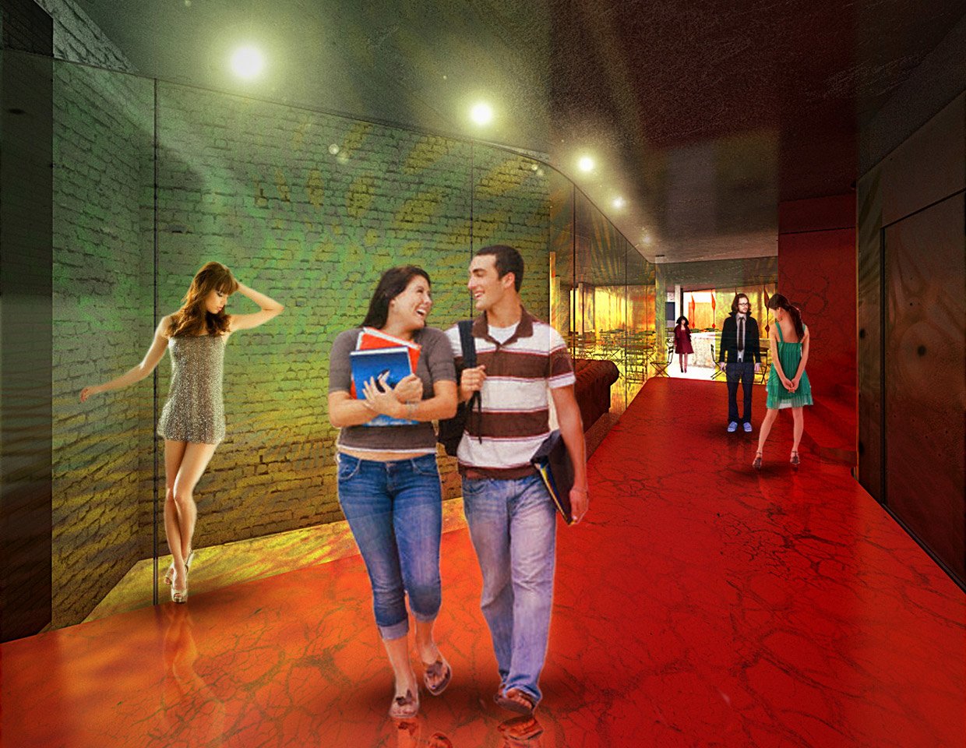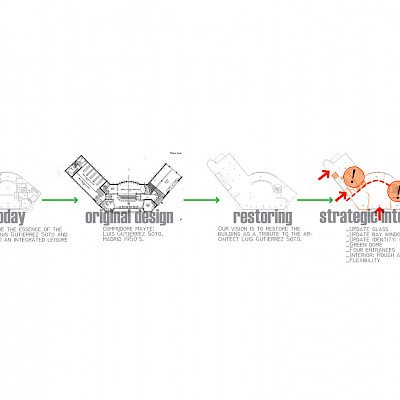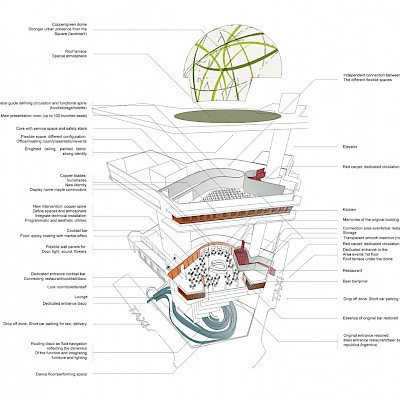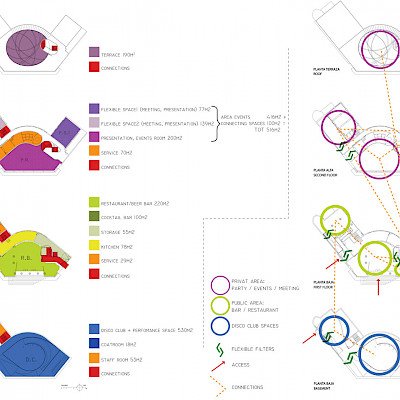Liong Lie Architects: Honored at the Mayte Commodore Competition
Liong Lie Architects has achieved second prize in the highly esteemed Mayte Commodore competition in Madrid. Our innovative design for the Mayte Commodore building, aimed at transforming it into an integrated leisure area while preserving the essence of Luis Gutierrez Soto's original structure, impressed the judges.
Preserving history and embracing modernity
The primary objective of the project was to restore the former restaurant building and pay homage to the renowned Spanish architect Luis Gutierrez Soto (1890-1977), while also giving it a contemporary update to complement the surrounding modern cosmopolitan leisure buildings. Balancing the preservation of the original design elements with the proposed functions for the new mixed leisure program proved to be a challenge.
Reviving the facade and street presence
The new design involves a restoration of the front facade and main entrance, which includes the addition of full height windows, replacing the black foil with copper blades, reinstating the external stairs, and relocating a bar behind the entrance. By adhering to the urban structural protection guidelines, the building now presents a more inviting appearance towards the street, creating opportunities for commercial use of the pedestrian area as a terrace.
Transforming urban space
Situated on Plaza de la Republica Argentina, the Mayte Commodore building plays a significant role in defining the urban space of the plaza alongside the surrounding structures. However, due to the taller neighboring buildings, the building's urban quality appeared weakened, giving the impression of being shorter or lacking a distinct ending in height. To mitigate this issue, a temporary metal structure covered in plants was added to the roof, serving as a roof terrace. This green dome revitalizes the building's urban presence and enhances the city's urban view.
Distinct places, versatile spaces
The interior design focuses on creating distinct places rather than mere spaces. This approach allows for interconnected areas or separate usage as required. The existing "rough" identity of the building is highlighted, but complemented by the addition of "smooth" materials. The basement has been transformed into a disco/club with a separate entrance and car drop-off zone. The first floor houses a beer bar, restaurant, and cocktail bar, maintaining the original rough ceiling and kitchen wall, which provides visibility from the restaurant. A central bar breaks the space and a copper wall accommodates utility areas. The second floor functions as an event center with six rooms that can be joined together using sliding doors to create larger spaces.
Rooftop oasis
Finally, the green dome acts as a stunning roof terrace, merging conservation and innovation, offering visitors a place to relax and appreciate the breathtaking view of Madrid's skyline.

