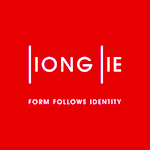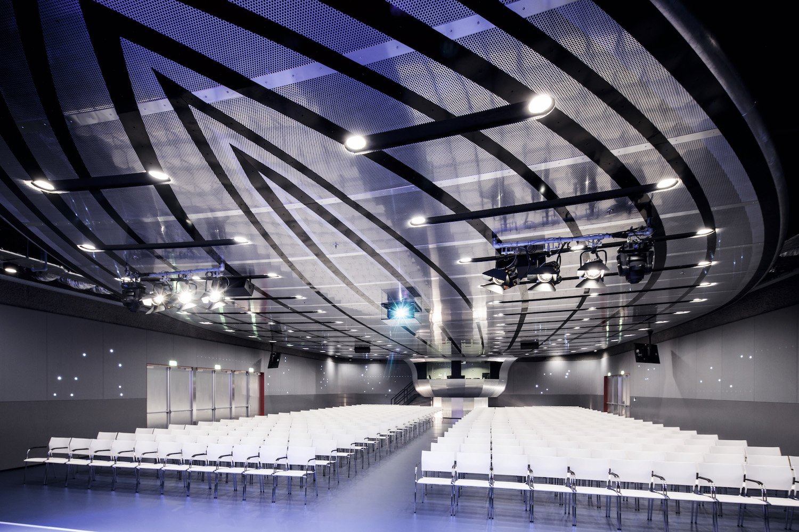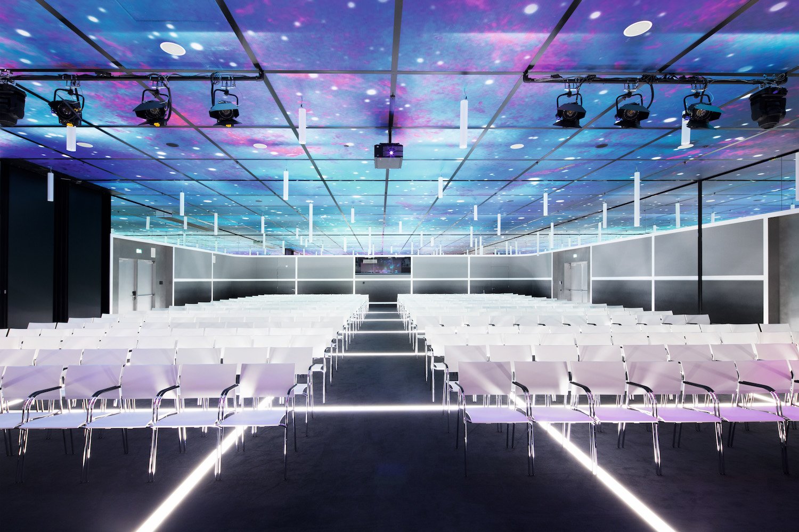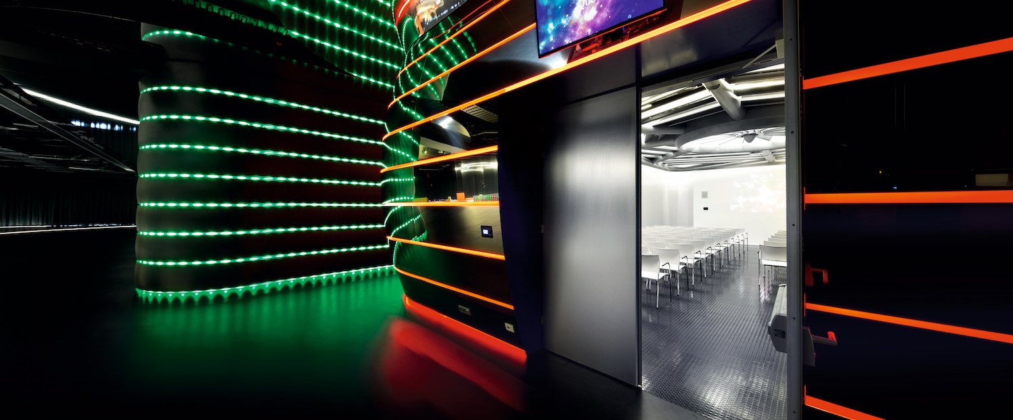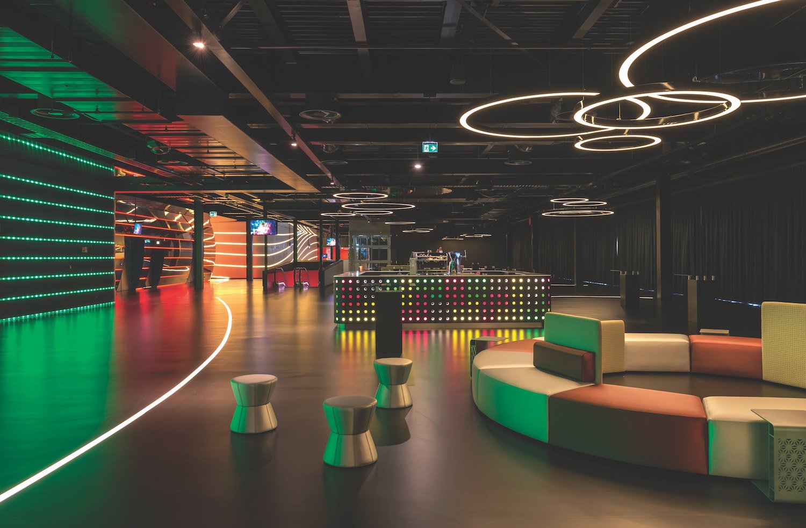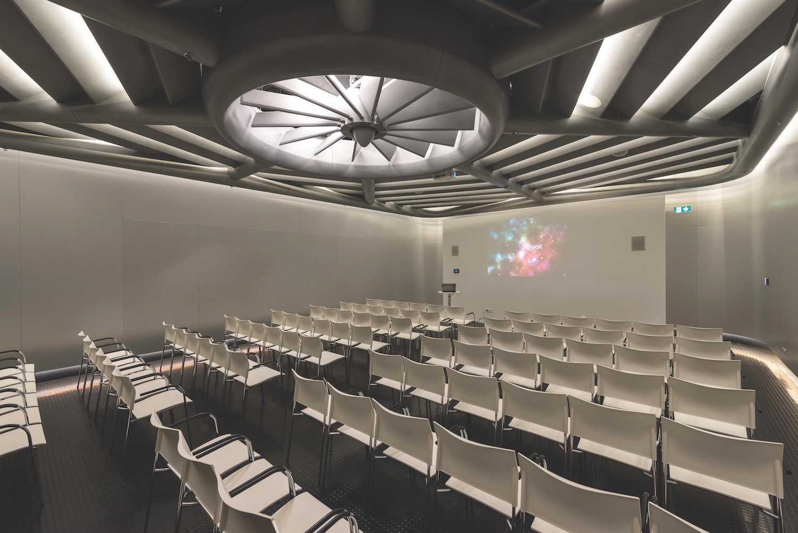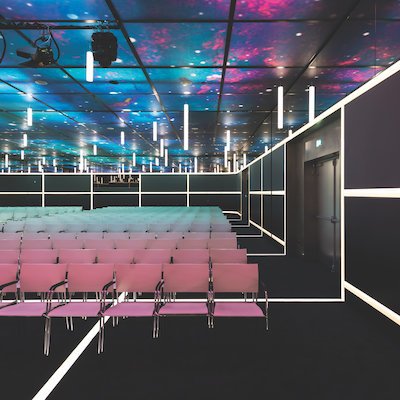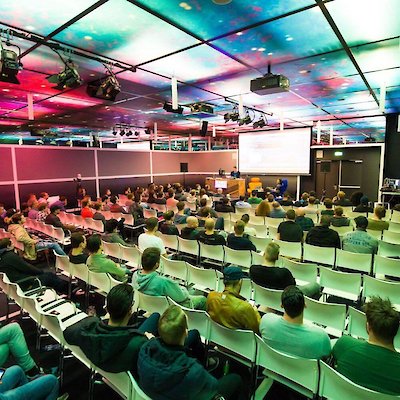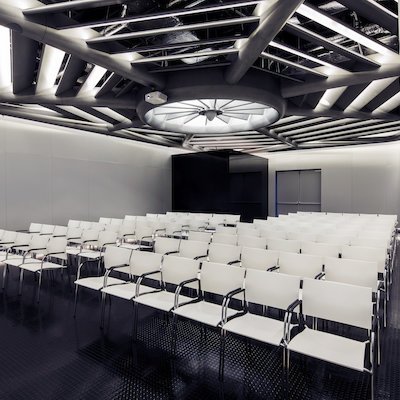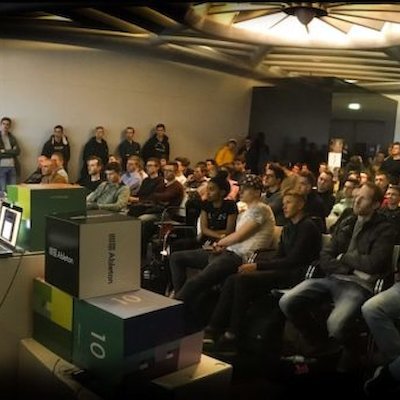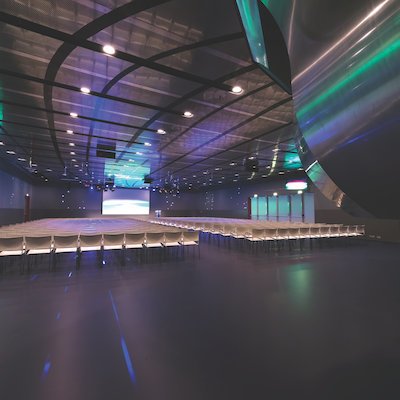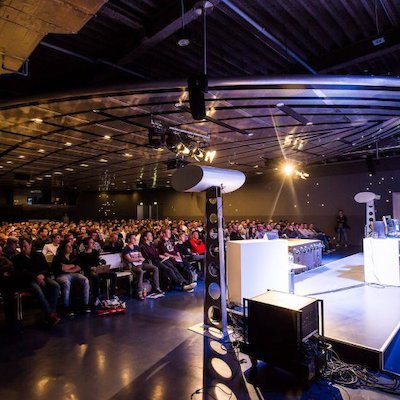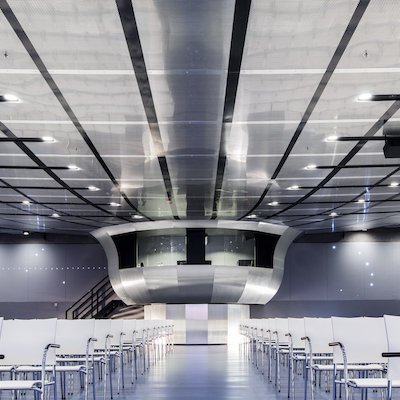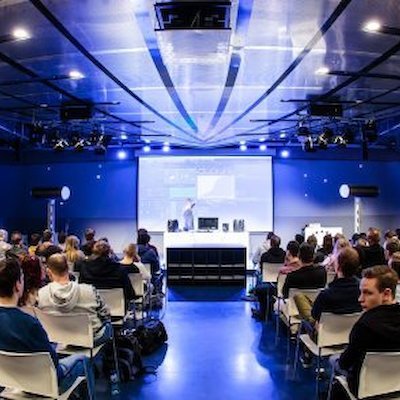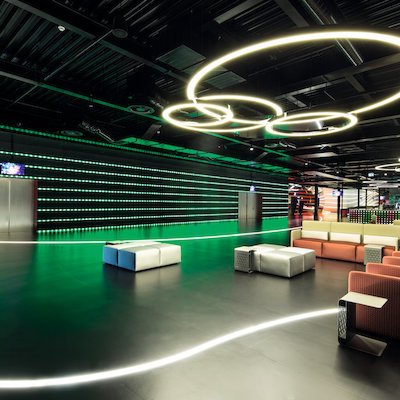A new dimension in congress and events
Supernova is a cutting-edge conference area located within the renowned Jaarbeurs Utrecht, the largest fair and conference center in the Netherlands. This 3500 m² space includes a foyer and four state-of-the-art meeting rooms. These rooms are designed to accommodate diverse group sizes, with capacities ranging from 80 to 460 persons. Additionally, the meeting rooms can be divided into smaller spaces for greater flexibility. Supernova also serves as a connection point between other buildings, such as the existing conference center Mediaplaza and a future cinema, creating a dynamic hub for knowledge sharing.
Unleash your cosmic adventure
Step into a whole new world of cosmic adventures with Supernova. This extraordinary venue brings a touch of the extraterrestrial to seminars and events, creating an atmosphere that is truly out of this world. Jaarbeurs Utrecht and Liong Lie Architects have masterfully designed Supernova as a knowledge junction, prioritizing connectivity and delivering the right energy. It is here, at Supernova, that Holland's meeting point for knowledge exchange and multiplication is forged.
Unforgettable spaces, infinite insights
Prepare to embark on a captivating journey within the four congress halls of Supernova: Mission, Quest, Expedition, and Progress. Each hall boasts a unique and striking design, which serves as a gateway to new insights and discoveries. As visitors step into these halls, they are transported to a different dimension. The TransitZone welcomes guests with its modern and inviting ambiance, setting the stage for an extraordinary experience. Meanwhile, the meeting rooms themselves are designed as space capsules, each with its own distinctive shape and materials. These capsules exude action, tension, and flow, uniting guests on a collective voyage of discovery. Furthermore, the halls are incredibly versatile and adaptable, allowing for seamless customization. Equipped with cutting-edge technology, these spaces empower guests to embrace the future, absorb new perspectives, and forge meaningful connections.
A matchless combination
By combining the visionary Supernova with the innovative Media Plaza, Jaarbeurs Utrecht and Liong Lie Architects have created an unmatched venue for congresses and events. While Media Plaza revolves around innovation and change, Supernova is all about intellectual exchange and knowledge multiplication. Visitors will be left awe-inspired by this remarkable location, leaving an indelible impression on all who attend.
Mission (I and II) - A gateway to new connections
The Mission section of the facility can be divided into two separate rooms, each with its own unique design and lighting to create a comfortable and stimulating environment for visitors. When used as one large space, it can accommodate over 430 guests. The exterior of the Mission features a clean and austere white Corian façade, reminiscent of science fiction spaces. The 4-meter high façade is a continuous plane with light strips behind the panels, enhancing the futuristic effect. Inside, the ceiling is adorned with custom-designed vertical lights and transparent enlightened panels depicting the universe. A mirroring strip at the top part of the wall creates an infinity effect. The walls and floor are united with continuous light strips organized as a grid. Perforated panels on the walls allow for proper air flow, while the rest of the walls and the floor are finished with a black carpet. The overall experience of the Mission is enhanced not only by its shapes, materials, and colors but also by acoustics, light effects, and mirroring effects.
Quest - Expedition
The Quest and Expedition rooms resemble real space capsules, symbolizing the launching of knowledge. The exterior of both rooms is clad with mirroring stainless steel sheets, while the interior features silver-colored metal and black rubber elements. The floor finish is black rubber, similar to what is found in factories. The walls are covered with aluminum sheets. A 3-meter wide silver-colored fan is installed on the ceiling, giving the illusion of being in a machine room. These rooms can accommodate up to 100 guests and can be arranged in different configurations.
Progress
The Progress room features a distinctive and unusual ceiling design, resembling a spaceship. The lines of this special form are directed towards the front of the room, where knowledge is shared and panoramic views provide new insights. The exterior is designed as a black box, clad with carbon fiber strips and green LED light strips. The shifting light patterns suggest a standby effect of the capsule. Inside, the walls are covered with grey fabric and grey perforated aluminum panels for air flow. The room has a lower echo than typical conference rooms, creating a more intimate experience in a wide-open space. The ceiling is designed as a 350 m² UFO, clad with silver-colored aluminum metal panels. Progress can accommodate over 470 people.
TransitZone
The TransitZone welcomes you into a captivating realm, transporting you to another dimension. It embodies the anticipation and excitement felt in airport waiting areas before embarking on a journey. Step into the TransitZone and prepare to embark on an extraordinary experience, free from the mundane realities of everyday life.
Designed as a secluded, dark sanctuary, the TransitZone spans an impressive 2300 m², enveloping you in an environment where you can truly detach from the outside world. The strategic use of black and darkness helps you disconnect from your origins, allowing you to fully immerse yourself in the upcoming adventure. The floor, made of black rubber, adds a tactile element to the room, further enhancing the sensation of stepping into the unknown.
The walls, constructed with a captivating black curtain, shield you from external distractions, reinforcing the sense of seclusion. As you gaze above, the ceiling reveals a network of visible installations - ducts, fans, and sprinklers - all painted black, blending seamlessly into the space and adding to its mysterious atmosphere.
To create a surreal sense of scale, custom-designed 4.5-meter circular light rings grace the TransitZone, captivating your attention and drawing you further into this alternate reality. These stunning fixtures cast an enchanting glow throughout the space, guiding you towards the next stage of your journey.
Within this captivating environment, a striking bar, measuring 5x5 m², stands prominently, adorned with sleek black hardboard panels. Circular holes punctuate the surface, unveiling a second layer of illuminated color sheets, adding a touch of vibrant radiance to the overall design. This juxtaposition of darkness and light creates a visually captivating and immersive atmosphere.
Finally, the seating elements, exclusively designed by Edward van Vliet, provide both comfort and aesthetic appeal. Each piece of furniture within Supernova is meticulously crafted to ensure your experience is as pleasurable as it is visually stunning.
In Supernova, the line between reality and imagination blurs, offering you a captivating escape from the ordinary. Step into this otherworldly space and let your journey begin.
Location Utrecht, The Netherlands
Client Jaarbeurs Utrecht
Year 2013
Status Completed
Program Hospitality
Team Liong Lie, Roeland de Jong, Rajiv Sewtahal, Jasper Polak, Michael Schuurman, Dagmara Chechelska
Collaborators Leaders against routine, Studio Edward van Vliet
Photography Christiaan de Bruijne
