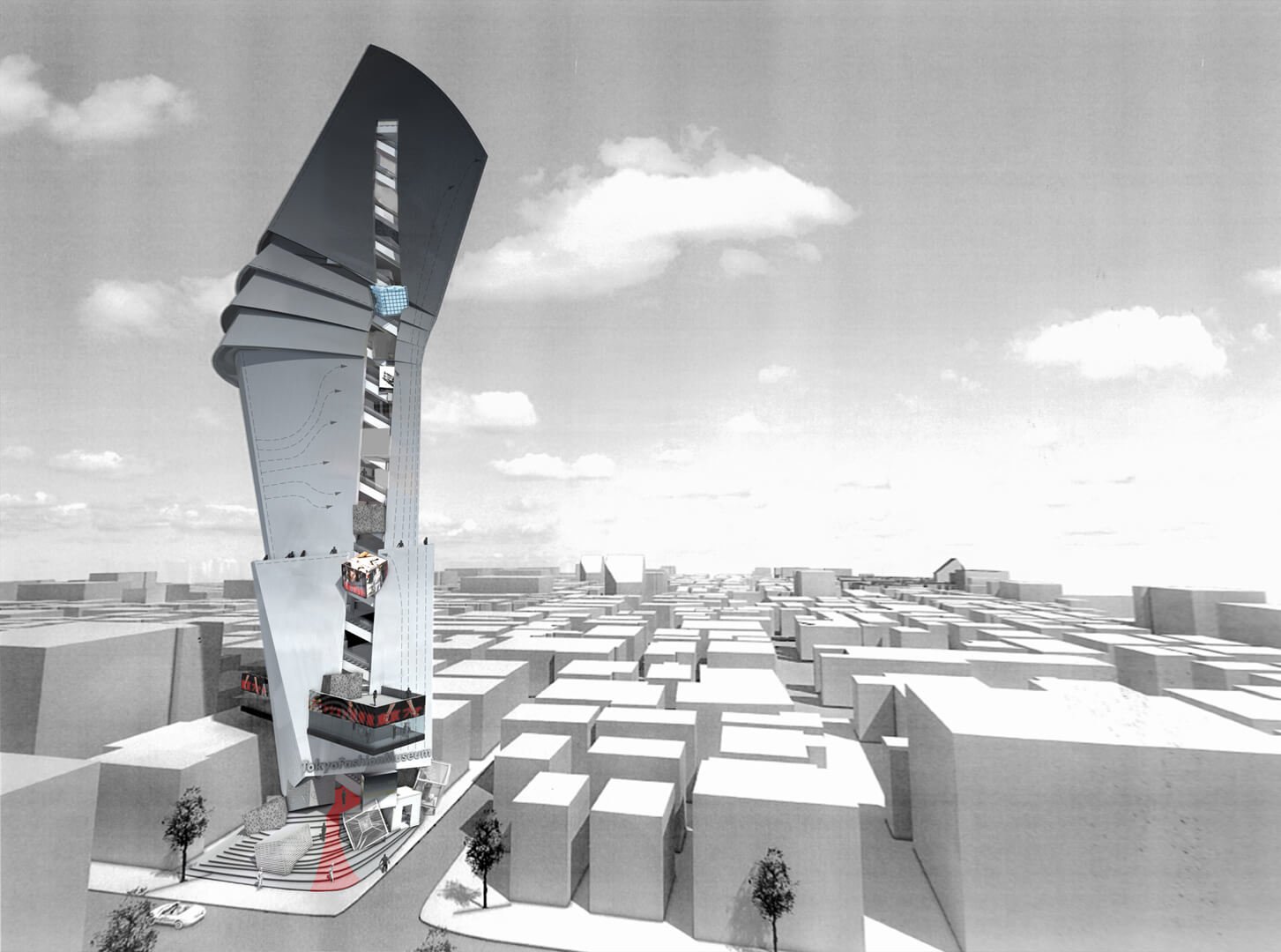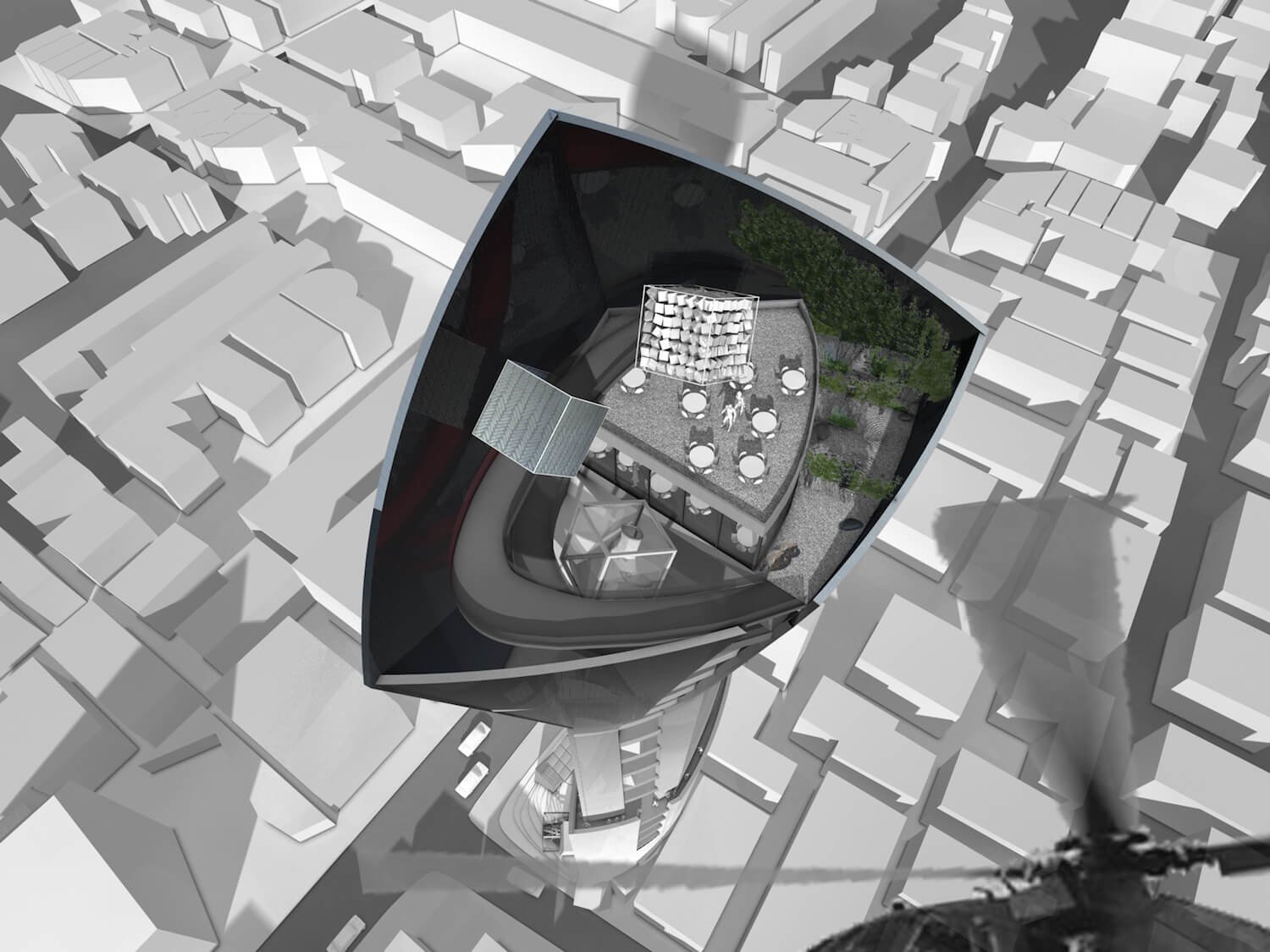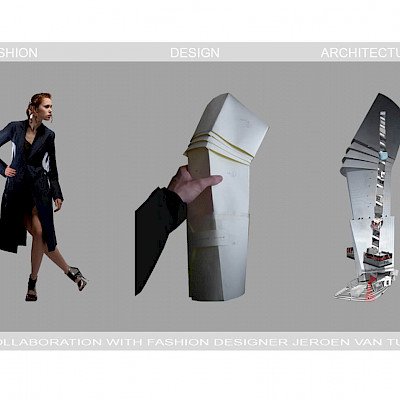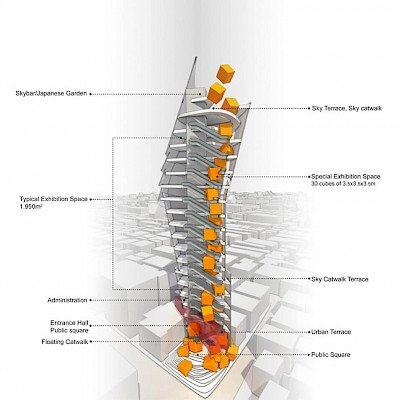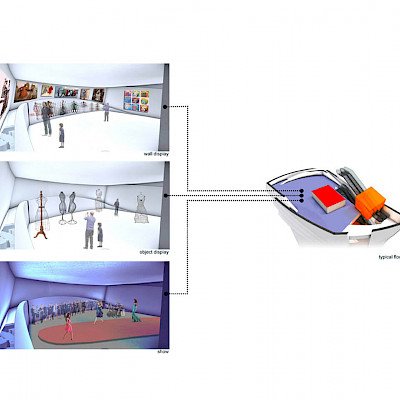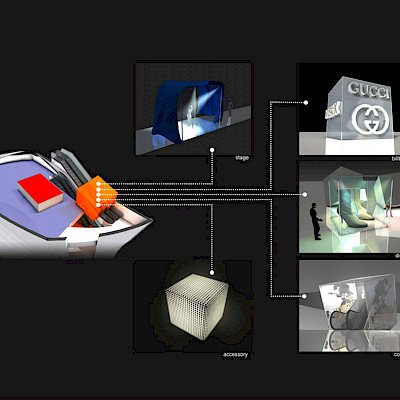A fashionable museum concept
A concept for the Tokyo Fashion Museum was born out of collaboration with fashion designer Jeroen van Tuyl, drawing inspiration from the iconic Andy Warhol.
Design elements that inspire
One particular design element that caught our attention was a blown-up sleeve from Jeroen van Tuyl's collection, which unveiled exciting programmatic possibilities.
A welcoming entrance
The building's form tapers at street level, creating a more inviting public space that can serve as an entrance, meeting point, catwalk, or even host red carpet events.
Unveiling the unexpected
At the "elbow" level of the facade, unexpected views of the street are revealed, adding a touch of intrigue and excitement.
Immersive museum experience
To ensure an immersive experience within this vertical museum, the escalators were purposefully integrated into the exhibition space. Much like the famous Centre Pompidou, the museum will be visible from the street, adding to the dynamic skyline of Tokyo.
Versatile exhibition spaces
The escalators serve another purpose by connecting two types of exhibition spaces. Firstly, there are the nine typical exhibition spaces, ranging from 150 - 300 m², which can accommodate various showcases. Secondly, there are special cubical spaces that can be transformed according to the desires of curators, designers, or companies. This ability to adapt will further establish the museum as a landmark in the city.
Catwalks of creativity
Three types of catwalks are also incorporated into the design. Firstly, a sky catwalk on the top level offers a mesmerizing view of shows or exhibitions set in a Japanese garden, bar café, or even a sky-themed setting. Secondly, an urban catwalk runs alongside the facade, providing a platform to showcase performances visible from surrounding buildings in vibrant Tokyo. Lastly, a floating catwalk above street level can transform into a billboard, conference room, show area, or even a party venue. These activities will breathe life into Omotesando street and invigorate the entire area.
Program Museum, exhibition space, restaurant and catwalk
Status Competition February 2010
Size 2000 m²
Location Omotesando street, downtown Tokyo, Japan
Client Arquitectum Competitions & Events
Architect Liong Lie
Design team Andrea Sollazzo, Zygis Papartis, Berry van Empel
Collaboration Jeroen van Tuyl, fashion designer

