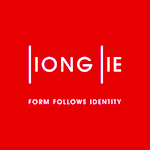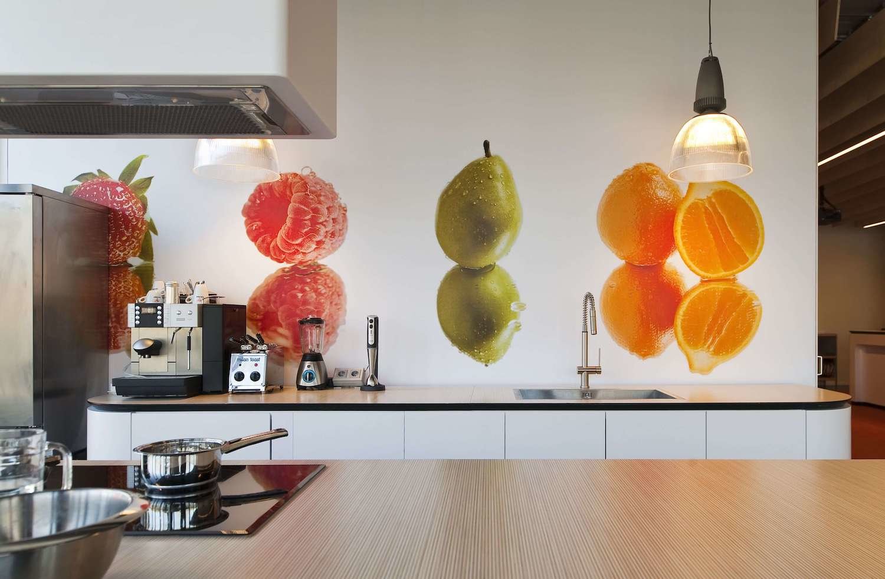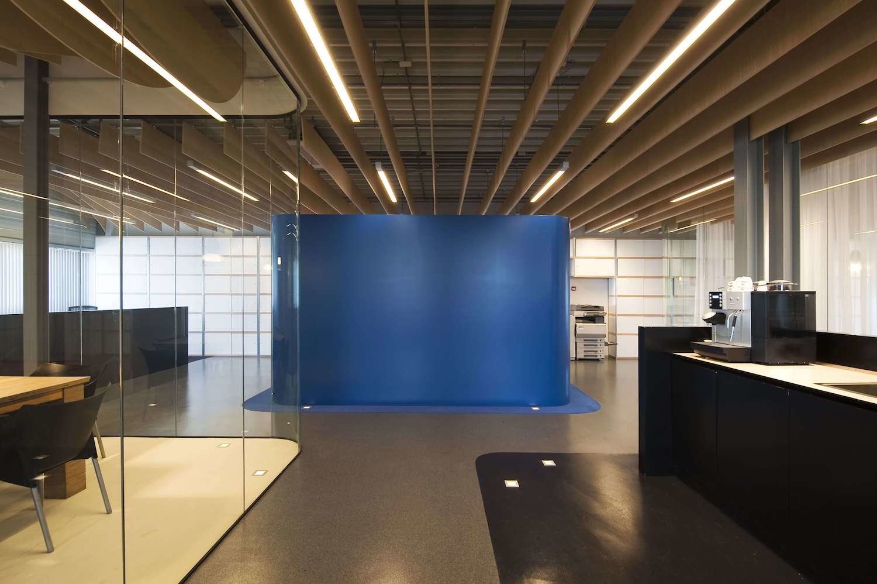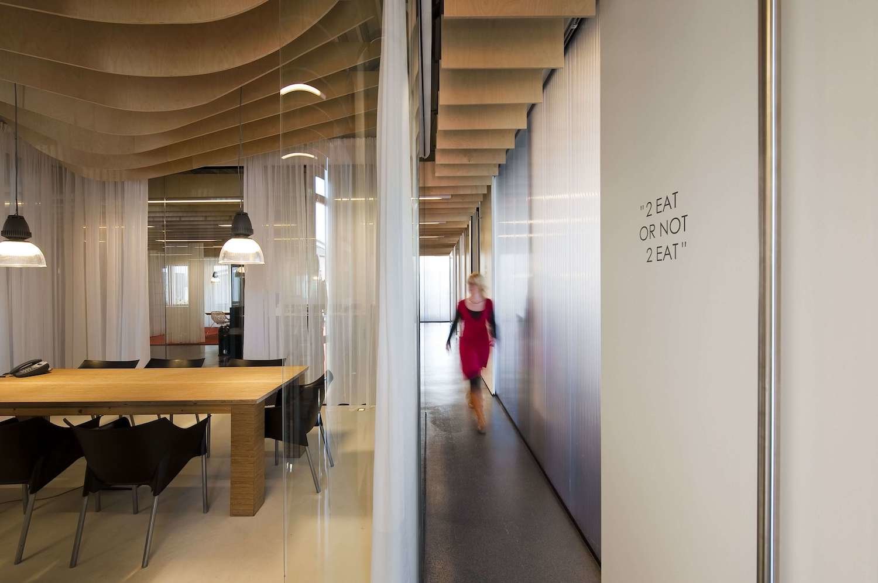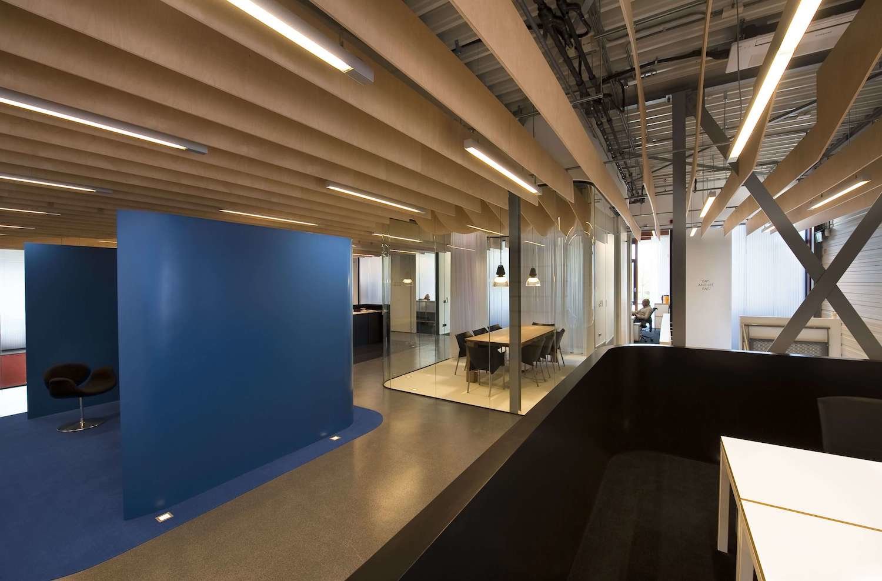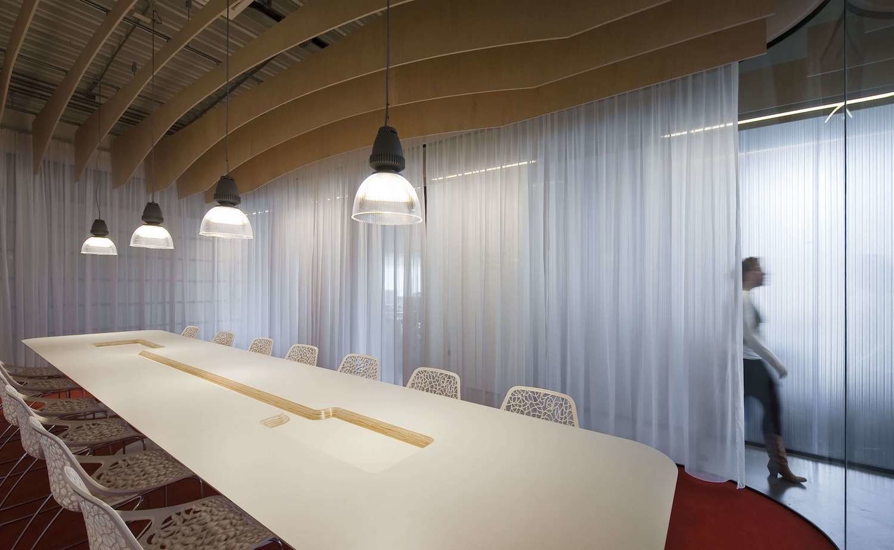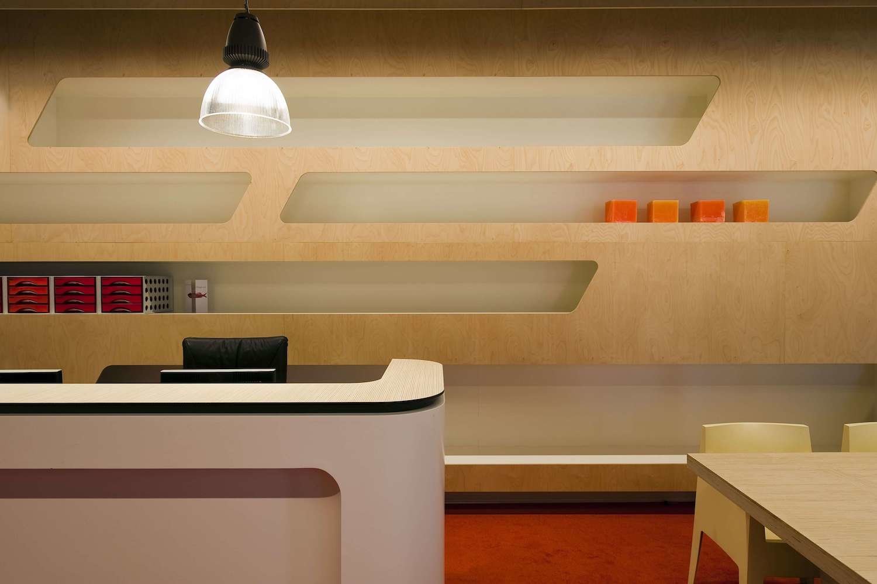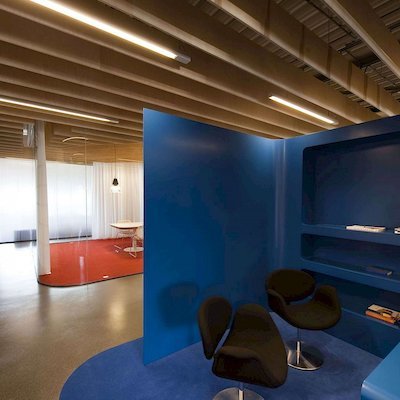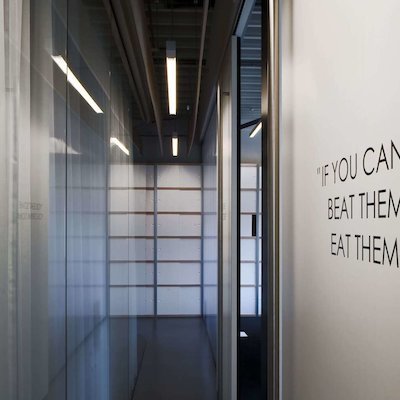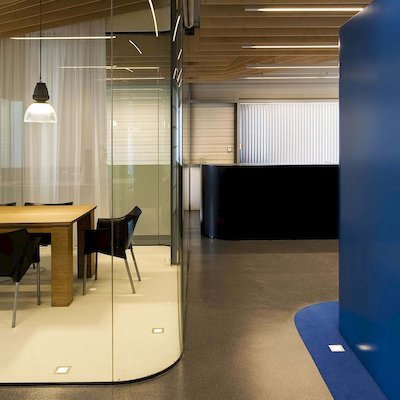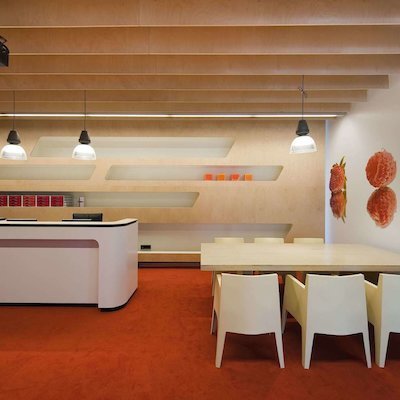Indulge in a tantalizing experience surrounded by delicious offerings
Crafting an immersive culinary experience
As architects, our vision for Grand Catering was to craft an immersive culinary experience like no other. We aimed to design a venue that would not only tantalize taste buds but also captivate guests with its ambiance.
Waterfront elegance: A 600 m² venue
Situated perfectly along the waterfront, our expansive 600 m² venue spans two meticulously designed floors. One of the standout features is the magnificent glass front that graces the entire façade, providing guests with awe-inspiring vistas.
Flexible design for versatile spaces
Upon entering the ground floor, you'll be welcomed by a reception area and a presentation room, complete with a state-of-the-art kitchen for delightful lunches, food tastings, or casual Friday afternoon gatherings. What sets this space apart is its flexibility, allowing for sliding walls adorned with artistic fruit prints. These movable partitions can be used to separate or unite the reception and kitchen areas, echoing the fresh and vibrant identity of the company.
Elegant glass-encased workspaces
Venturing to the first floor, you'll find workspaces and meeting rooms, elegantly encased in glass boxes. This transparent design fosters an atmosphere of openness, encouraging collaboration and interaction among the guests.
Balancing ambiance and culinary delights
At Grand Catering, we firmly believe that the surroundings are as crucial as the culinary delights themselves.
Location Utrecht, The Netherlands
Client Grand Catering, Jaarbeurs Catering Services
Year 2009
Status Completed
Program Working
Team Liong Lie, Roeland de Jong, Pawel Garus, Jerzy Wozniak, Andrea Sollazzo
Collaborators Het Veranderbedrijf - Barbara van Veen
Photography Christiaan de Bruijne
