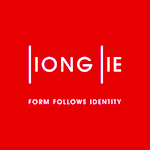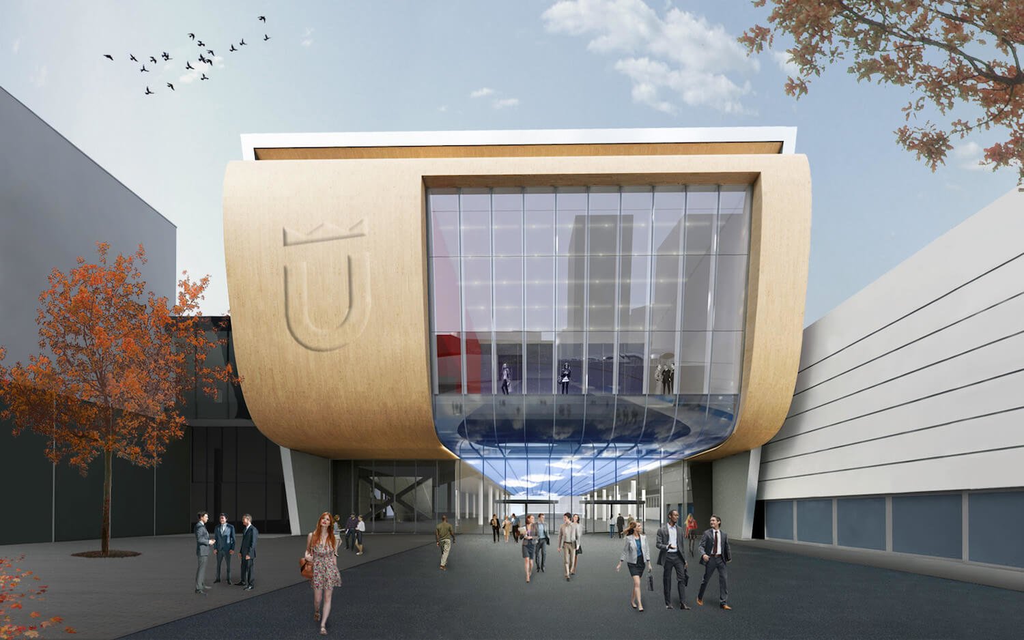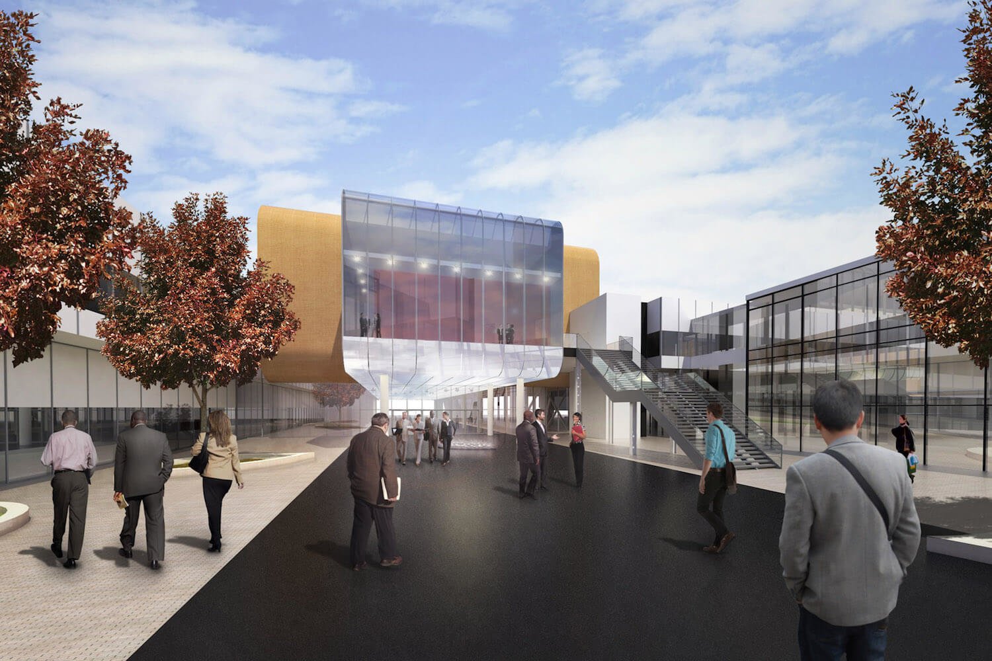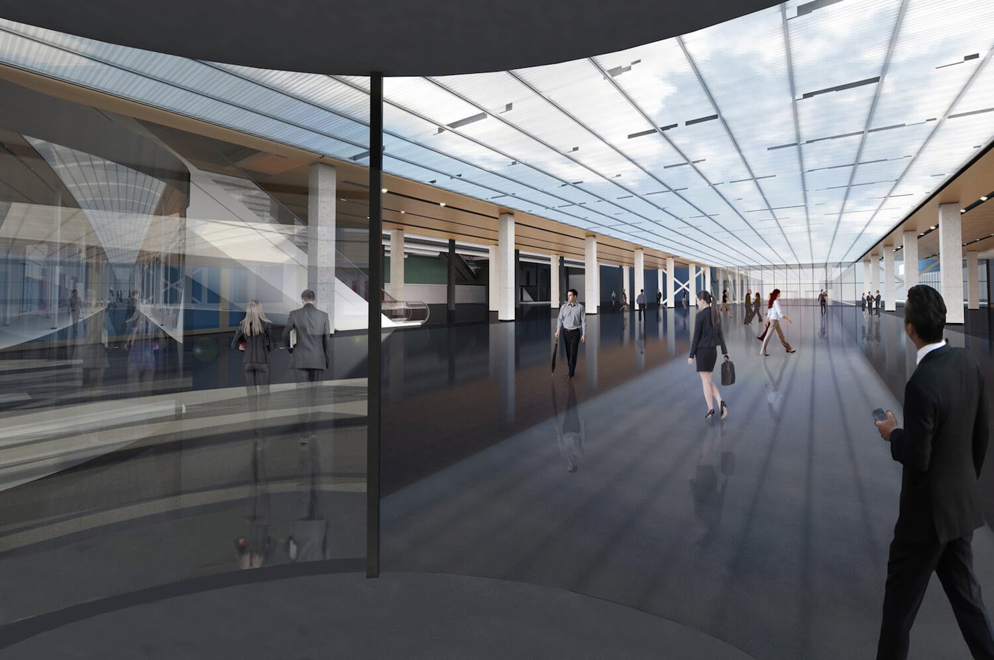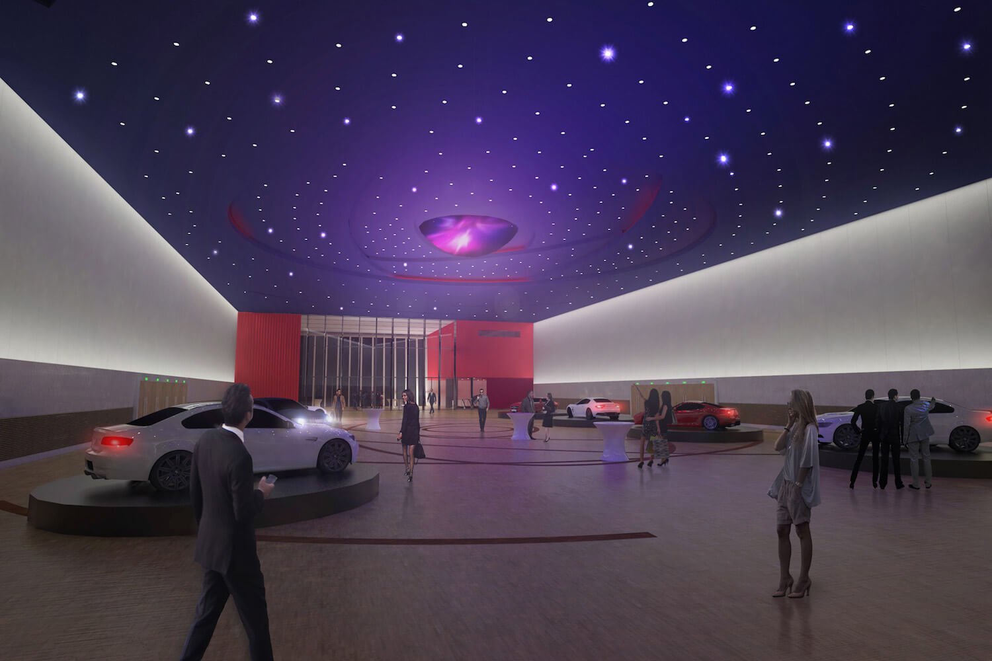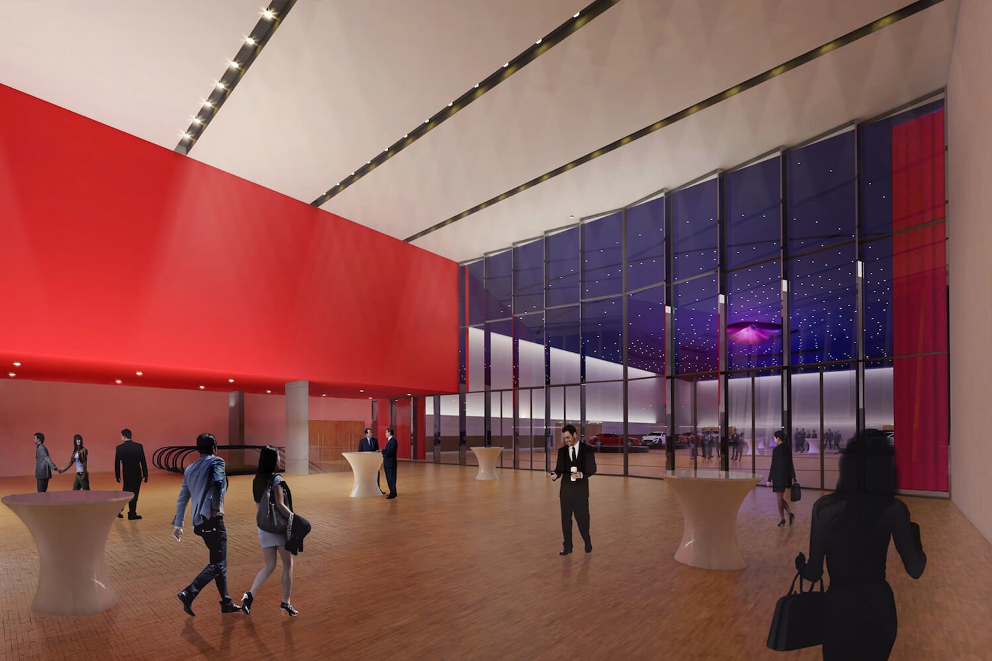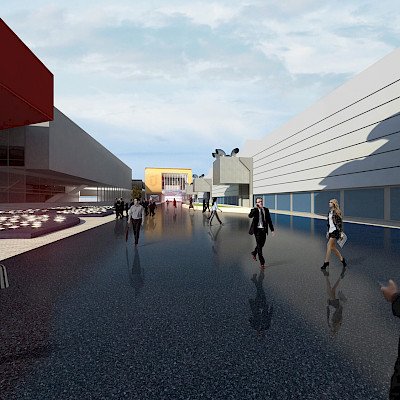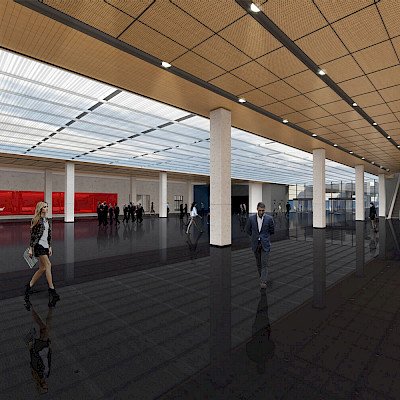Transforming Jaarbeurs Utrecht: The Galaxy project
Jaarbeurs Utrecht is embarking on an exciting venture alongside Liong Lie architects, as they construct a groundbreaking new Entrance and captivating space known as the Galaxy. This ambitious project will give Jaarbeurs a modern and innovative appearance, while also aligning with their commitment to sustainability.
Designing spaces that inspire: Liong Lie's vision
Liong Lie architects firmly believe in the power of creating unique spaces that captivate and leave a lasting impression. By designing places that attract people and provide unforgettable experiences, they contribute to the social and economic growth of the community.
The Galaxy: a versatile hub
The Galaxy, a versatile area suitable for conventions, dinner parties, and various events, will be a focal point for visitors. Its prominent feature is a massive panorama window that offers stunning views towards the revitalized West station area.
A welcoming entrance: the new east entrance
Nestled beneath the Galaxy, the new Entrance East will be situated. This spacious entrance hall will provide access to the ground floor halls and the conference rooms on the first floor, which includes the famous Media Plaza. The design of this phase was a collaborative effort between Sander architecten and Liong Lie architects.
Efficiency and connection: The role of the entrance
The Entrance will serve as a central and welcoming reception area, equipped with all the necessary facilities to ensure a warm and efficient reception for visitors. It will facilitate a seamless flow of people, guiding them to their desired destinations. Moreover, the Entrance forms a vital part of the Centrumboulevard, the main connecting route within the venue.
