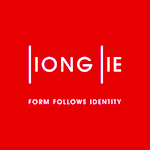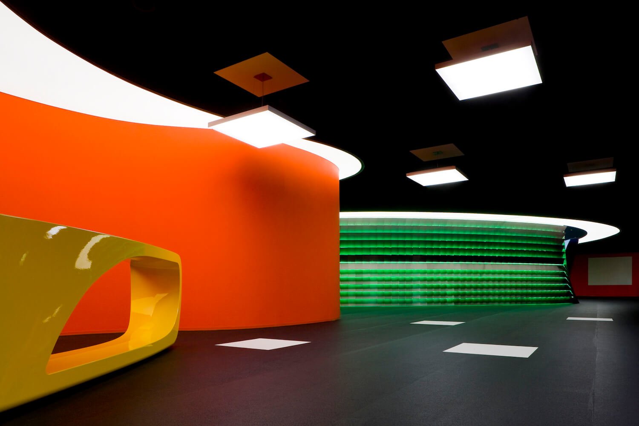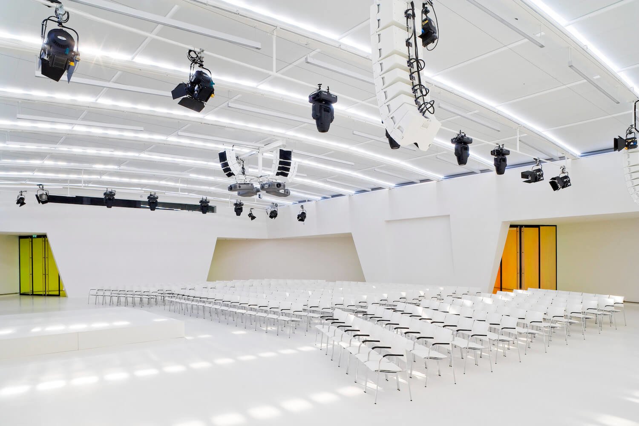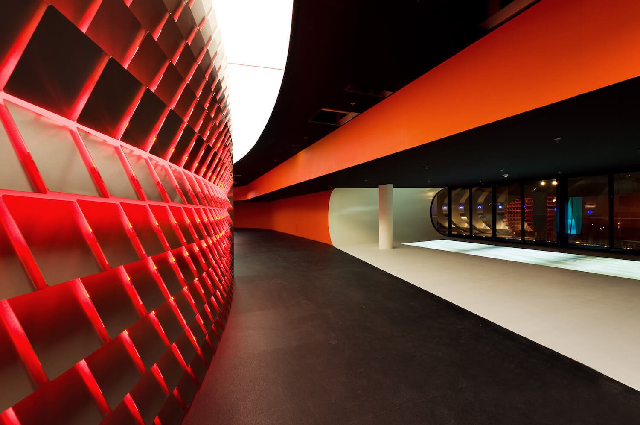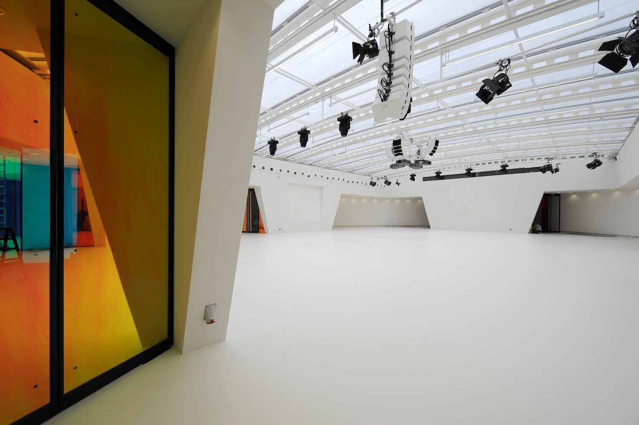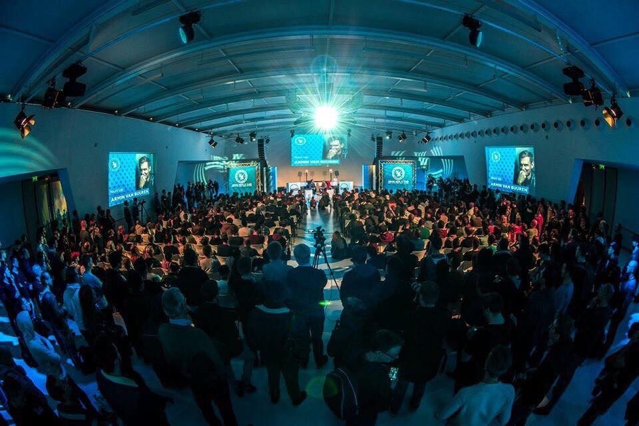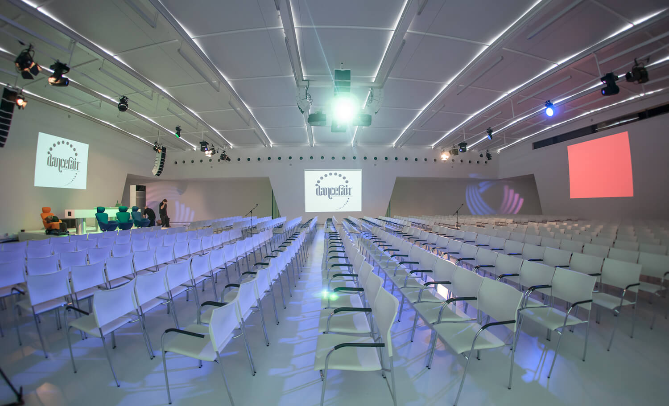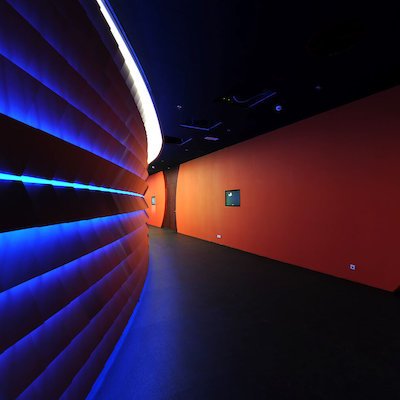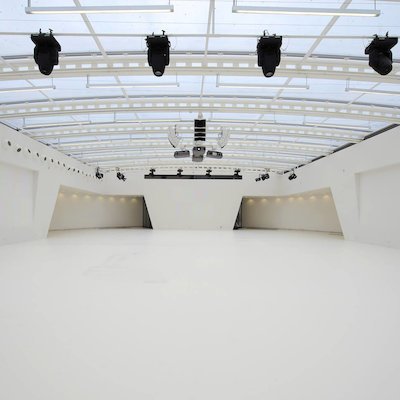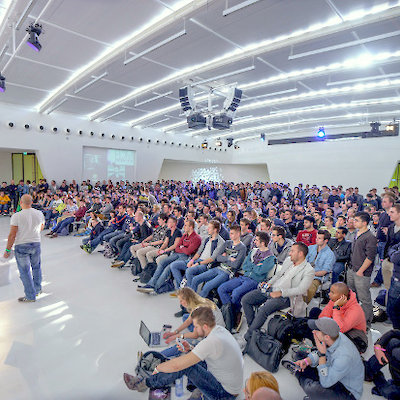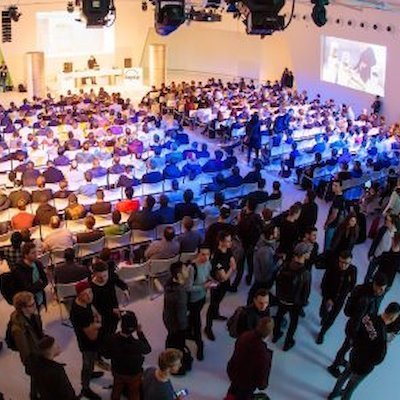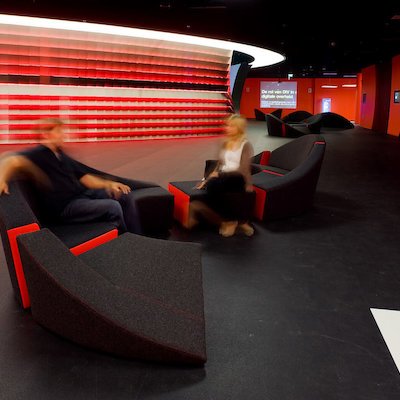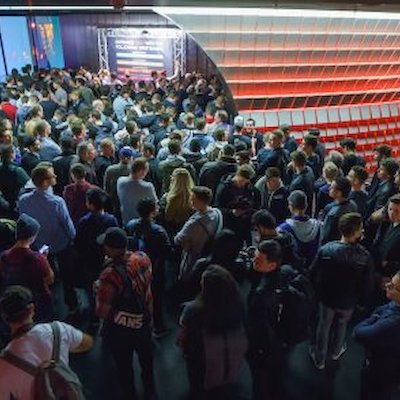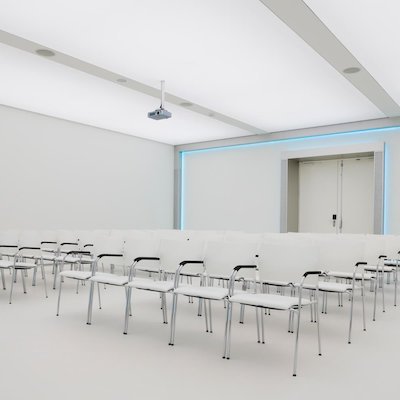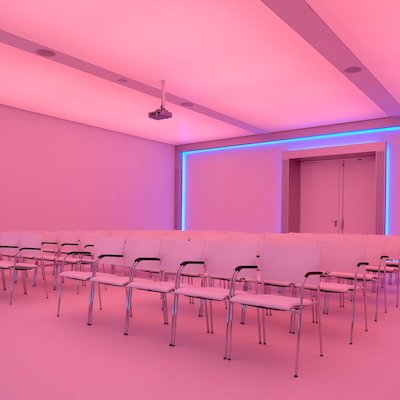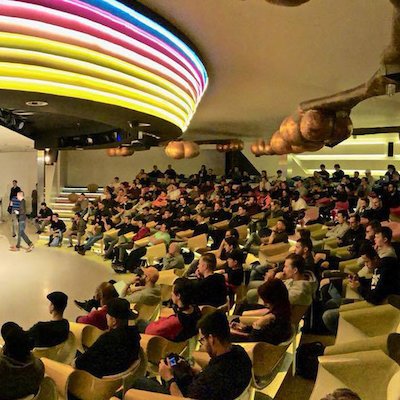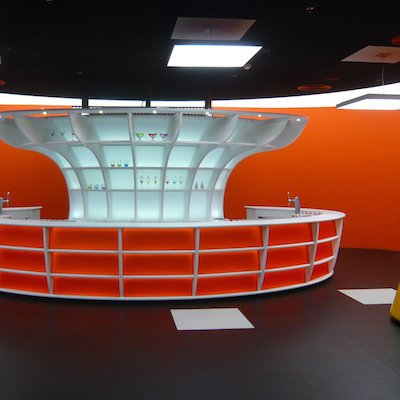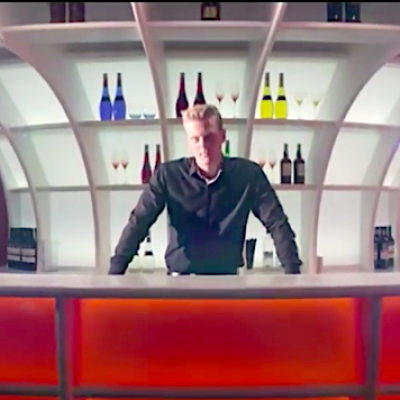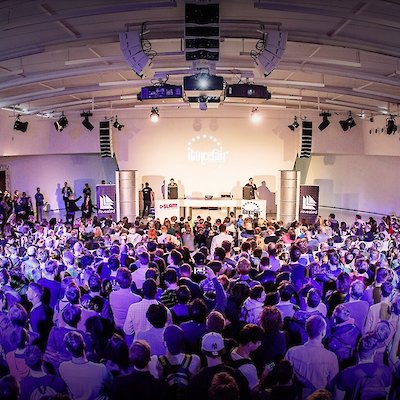Innovation leads to inspiration
Innovative design for creative meetings at Media Plaza
The design of the conference space in Media Plaza at Jaarbeurs Utrecht was inspired by the slogan "Innovation leads to inspiration." With a focus on stimulating creativity, the environment was created to allow people to shape their own atmosphere for meetings and presentations.
Polar Conference Hall: Nature-inspired meeting space
The main conference hall, called the Polar conference hall, was designed to resemble an outdoor theater. To enhance the feeling of being in nature, a transparent ETFE roof was installed, giving the impression of meeting under the open sky. The hall itself is bright and white, creating a stark contrast to the dark and intense colors used in the foyer.
Dynamic ambiance with LED chandelier walls
The curved outer walls of the hall are a unique feature, designed to resemble a massive chandelier. They are covered with 7000 small stainless steel plates, each equipped with LED lighting. This design element adds visual interest and creates a dynamic ambiance.
Personalized lighting in session rooms
The session rooms, on the other hand, are simple white spaces that can be transformed into any preferred color using an RGB lighting system placed behind a white stretch ceiling. This allows users to personalize their lighting environments, enhancing the meeting experience and potentially increasing productivity. It also contributes to creating a cohesive and immersive brand experience.
Interactive entrance experience with projections
As visitors enter the conference space through access tunnels, they are greeted with interactive projections on the floor. These moving images respond to their movements, adding a touch of excitement and adventure. For example, the floor may feature swimming fish that scatter when someone walks nearby, creating an interactive and engaging entrance experience.
Foyer's 'Fire and Ice' theme: sensory contrast
The foyer, designed in dark intense colors such as black, red, and orange, offers a sharp contrast to the conference and session rooms. The theme of "Fire and Ice" is reflected in the choice of materials and colors. To enhance the sensory experience, materials that appear hard but feel soft were chosen. The walls are clad in orange skai leather, while the floor features a black rubber finish.
Color-changing foils and stainless steel tiles
Incorporating the theme of "Fire and Ice," special foils are pasted on the glass doors of the main conference room, changing color as visitors pass by. The walls enclosing the main conference room are covered with 7000 stainless steel tiles, resembling a magnificent chandelier.
Versatile main Polar conference room
The main Polar conference room features a transparent ETFE air cushion roof with retractable screens. This allows the room to easily transition from a dimmed presentation space to a well-lit area filled with natural daylight. Inspired by ancient amphitheaters, meetings can even take place under the "open sky." An innovative central multi projection and camera unit allows for interactive projections on all four walls, transforming the space into a dynamic and engaging environment. With the flexibility to create various presentation layouts, such as a podium, multi presentation, or catwalk setup, the possibilities for showcasing content are endless.
Session rooms: customizable corporate colors
Creating a visually appealing atmosphere, the session rooms feature a span ceiling equipped with an RGB light that can adapt to any desired color. The floor, walls, and furniture are all pristine white, allowing the entire space to take on the chosen lighting hue. This provides customers with the opportunity to create their own unique "corporate colored" environment, tailored to their brand and preferences.
Streamlined aesthetics with hidden automation
To maintain a clean and streamlined aesthetic, hidden automation techniques have been implemented. Objects such as fire hose reels and AV mixing panels have been removed from the walls, creating a clutter-free environment. Lighting, audio-visual systems, and other functionalities can be easily controlled through one central multi-touch screen in every room, simplifying the operation process.
Efficient wayfinding at Media Plaza
Efficient wayfinding techniques have been implemented to guide participants to the session rooms. Optical illusions, created by zones covered in mirror surfaces and padel wood slats, visually enlarge the entrances. Additionally, the doors and names of the halls have been seamlessly integrated into the design, appearing as an abstract wooden surface until approached. This innovative approach ensures that the halls are easily identifiable while maintaining a visually appealing and unobtrusive appearance.
Location Utrecht, The Netherlands
Client Jaarbeurs Utrecht
Year 2008
Status Completed
Program Hospitality - 7 session rooms (capacity 25-120 people) and a conference room (capacity 700 people)
Team Liong Lie, Roeland de Jong, Jasper Polak, Berry van Empel, Floor Theuns, Jerzy Wozniak, Pawel Garus, Sophie Pfeiffer, Marchien Rijneveld, Monique van der Sande
Collaborators Het Veranderbedrijf - Barbara van Veen
Photography Christiaan de Bruijne, Constantin Meyer
