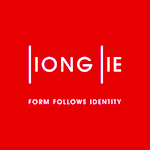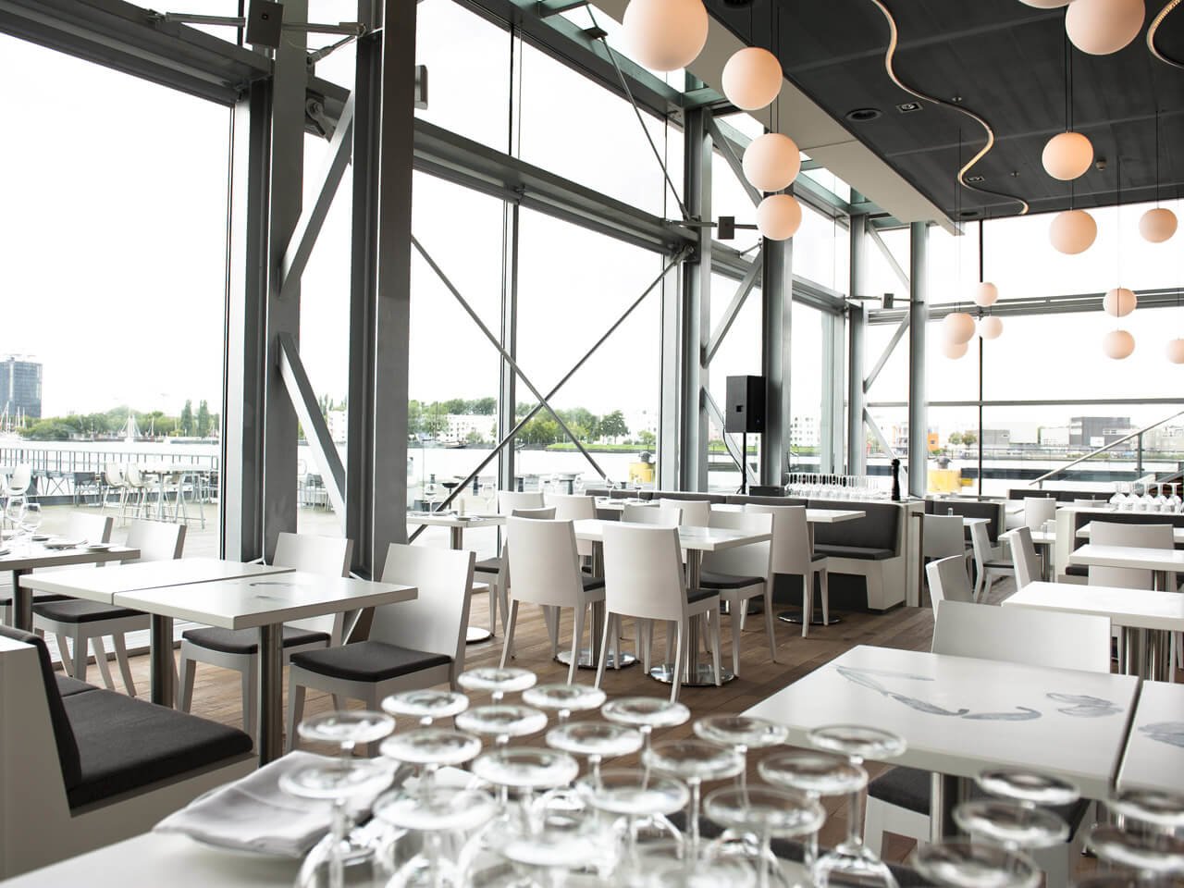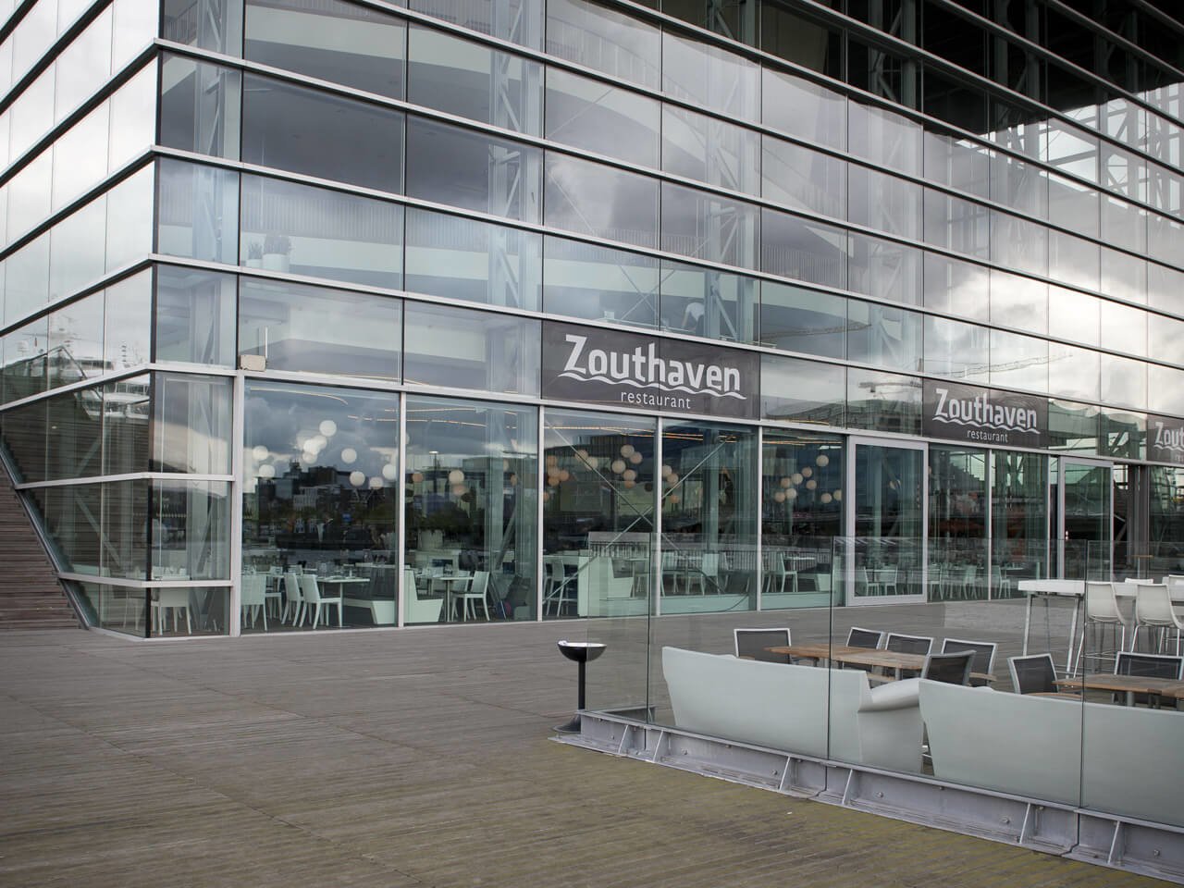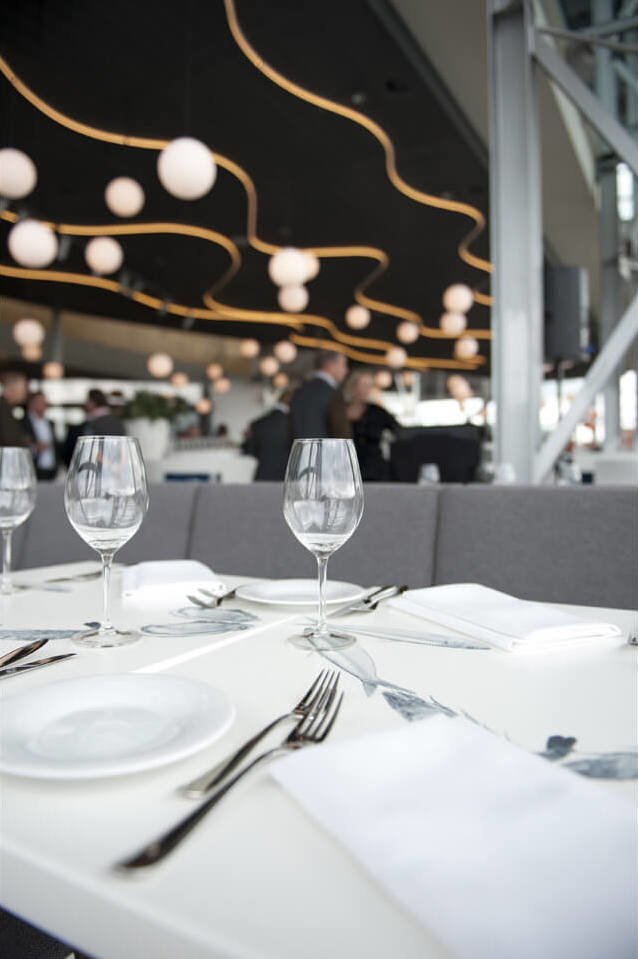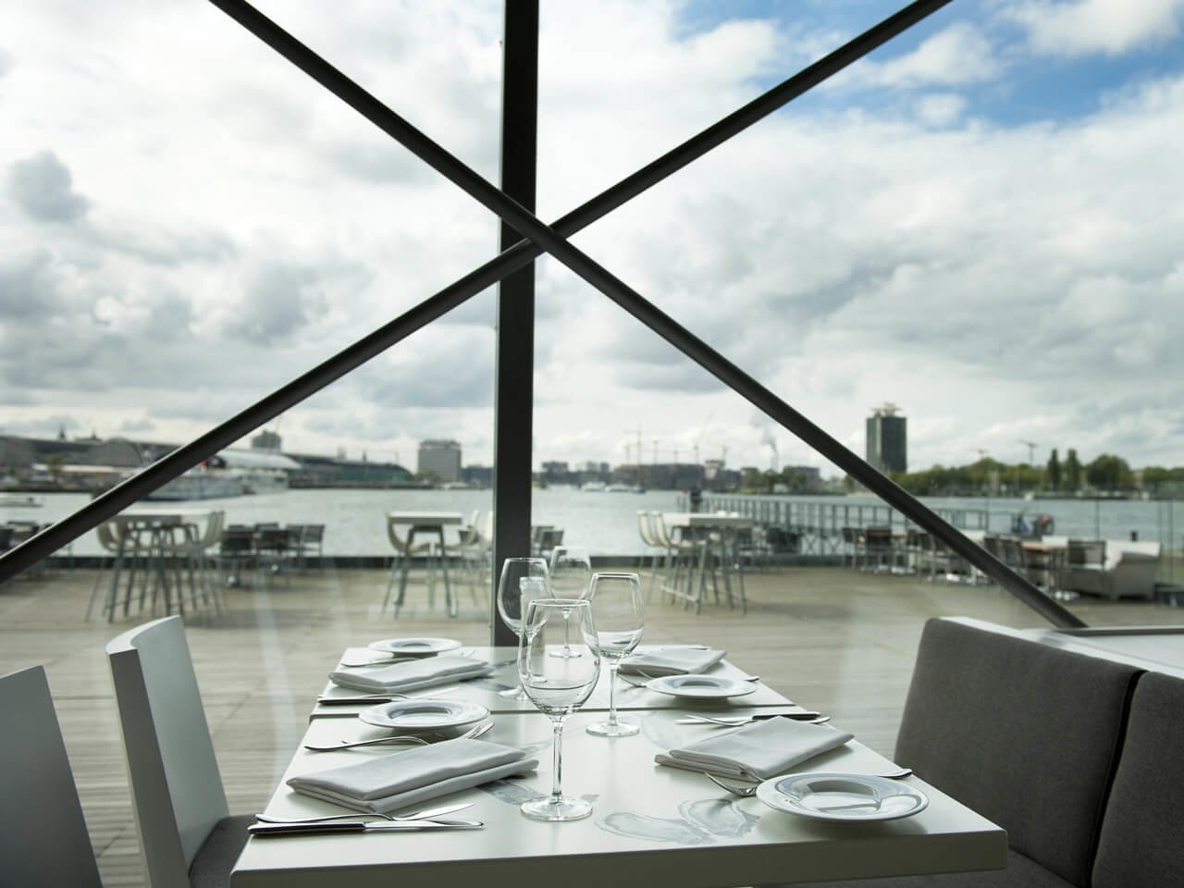Fish restaurant refurbishment
Zouthaven is nestled within the renowned 'Muziekgebouw aan het IJ' building. We envisioned this space to be more than just a restaurant: it's an immersive culinary experience dedicated to sustainably sourced fish and shellfish. Spanning 260 m², our aim was to create an intimate and inviting atmosphere where affordability meets unforgettable dining.
Our primary goal was to make Zouthaven accessible and memorable. Stepping inside Zouthaven, you'll immediately sense a blend of modern elegance and relaxed charm. Our warm and inviting interior design complements the culinary journey, enhancing the overall sensory experience. Whether you're here for a romantic evening or a casual get-together with friends, Zouthaven ensures every visit is a delightful one.
Overcoming challenges
The existing restaurant had a five-year history but faced challenges in maintaining steady business. It relied primarily on event-driven turnovers at the 'Muziekgebouw'. The key challenge lay in catering to diverse visitor profiles, not just concert-goers but also business and private diners, visitors seeking lunch or dinner. Our design aimed to transform the space into a more inviting and intimate setting, bridging the gap between different customer identities. The additional challenge of increasing seating from 140 to 180 seats added complexity to our task.
Strategic zoning
The concept for Zouthaven embraces a three-part approach. Our strategy combines efficient routing, thoughtful presentation, and a unique ceiling design to craft a holistic dining experience. To create a sense of place and enhance functionality, we introduced a raised seating area at the heart of the restaurant, effectively zoning the space. This division into four distinct zones, each accommodating a maximum of 50 seats, is accompanied by dedicated service desks and checkouts. This layout not only streamlines service but also adds dynamism and depth to the restaurant.
Underwater aesthetic
Ceiling lighting plays a pivotal role in defining the restaurant's spatial ambiance. Drawing inspiration from the underwater world, we opted for a completely black ceiling adorned with suspended white glass bulbs at various heights. Waving LED lines meander between these bulbs, casting a warm and intimate glow. This lighting not only contributes to the restaurant's character but also assists patrons in navigating the space, further reinforcing Zouthaven's unique identity.
Meticulous detailing and presentation
A significant portion of the restaurant is flanked by an impressive 9-meter-long white bar. This bar, meticulously finished with Corian, tiles, and stainless steel, features integrated basins for displaying fresh lobsters and daily catches. The showcasing of products and their preparation is an integral part of the dining experience. With glass facades spanning the restaurant, even the adjacent concert hall's foyer offers glimpses into the culinary artistry taking place.
The interior materialization maintains a subtle yet sustainable approach. We repurposed existing wooden chairs, now elegantly painted white, and incorporated white tables adorned with a fishery-inspired print. The sustainable wooden floor, seamlessly blending with the IJ river's dock, underscores the restaurant's commitment to eco-consciousness. The design maximizes transparency with unobstructed sightlines, minimal signage, and strategic projections on glass surfaces. The result is a perfect backdrop for a seafood haven, framed by the ever-enchanting view of the IJ river.
Program Fish Restaurant (capacity 180 people)
Status Completed August 2011
Size 260 m²
Location Amsterdam (Muziekgebouw aan 't IJ), The Netherlands
Client Verhaaf Party Catering
Architect Liong Lie
Design team Roeland de Jong, Andrea Sollazzo, Emanuel Vieira
Brand positioning Het Veranderbedrijf, Barbara van Veen
Contractor Arjan van Dijk Groep, Oosterhout
Lighting OSRAM, Capelle aan den IJssel
