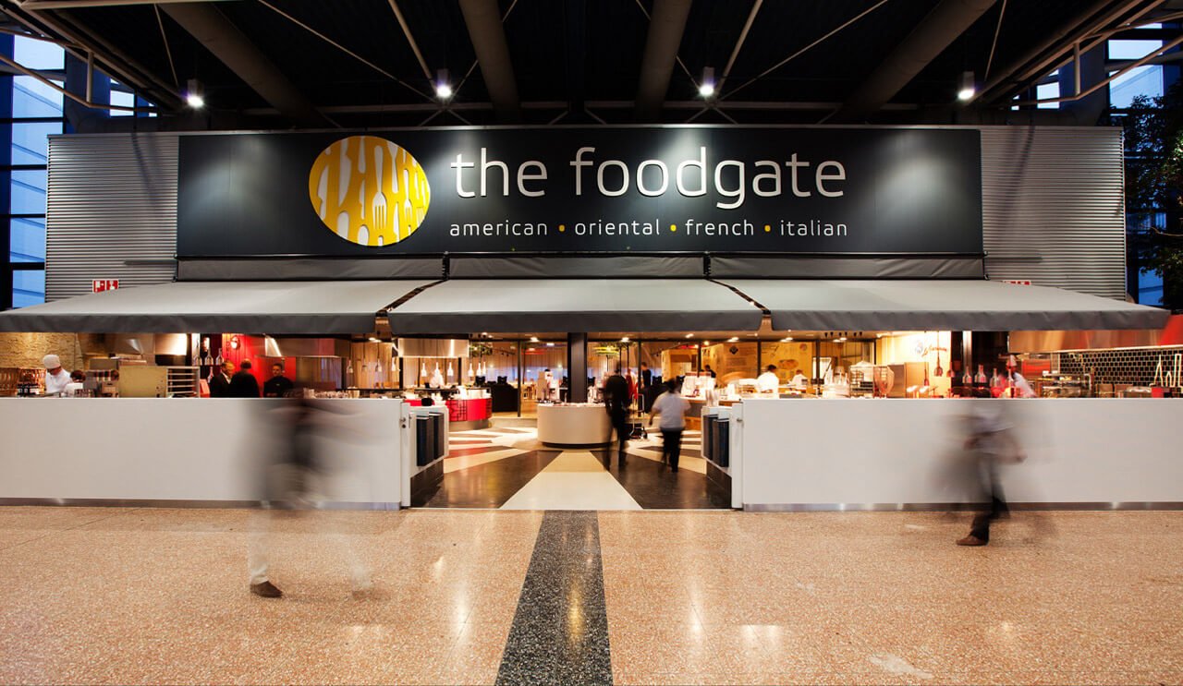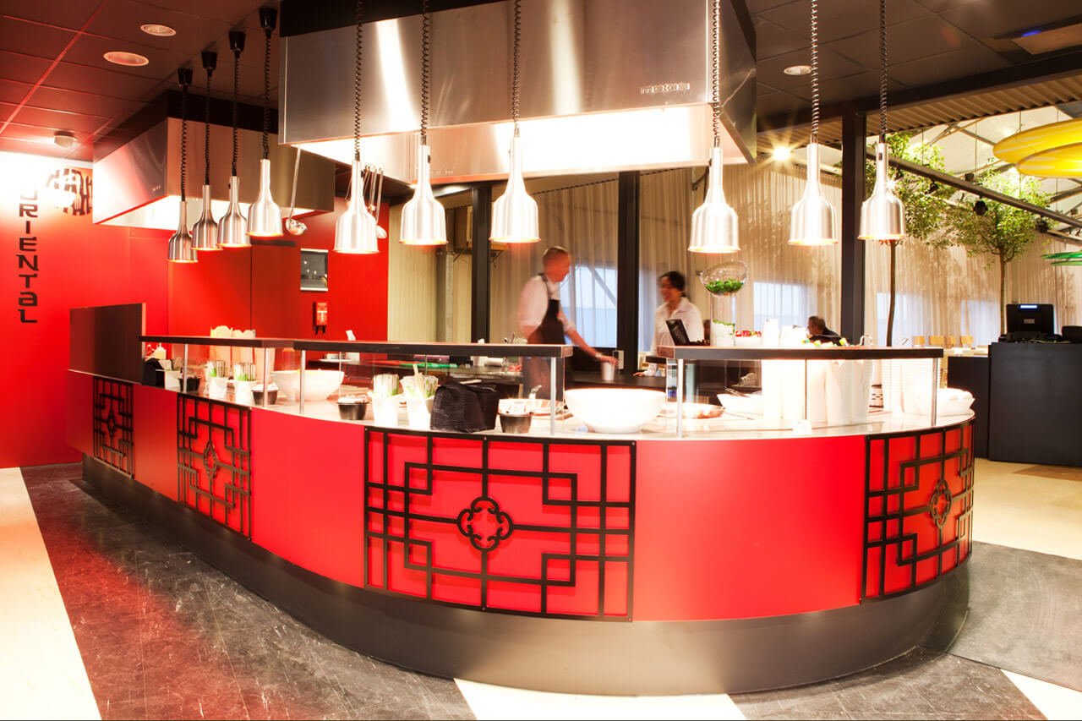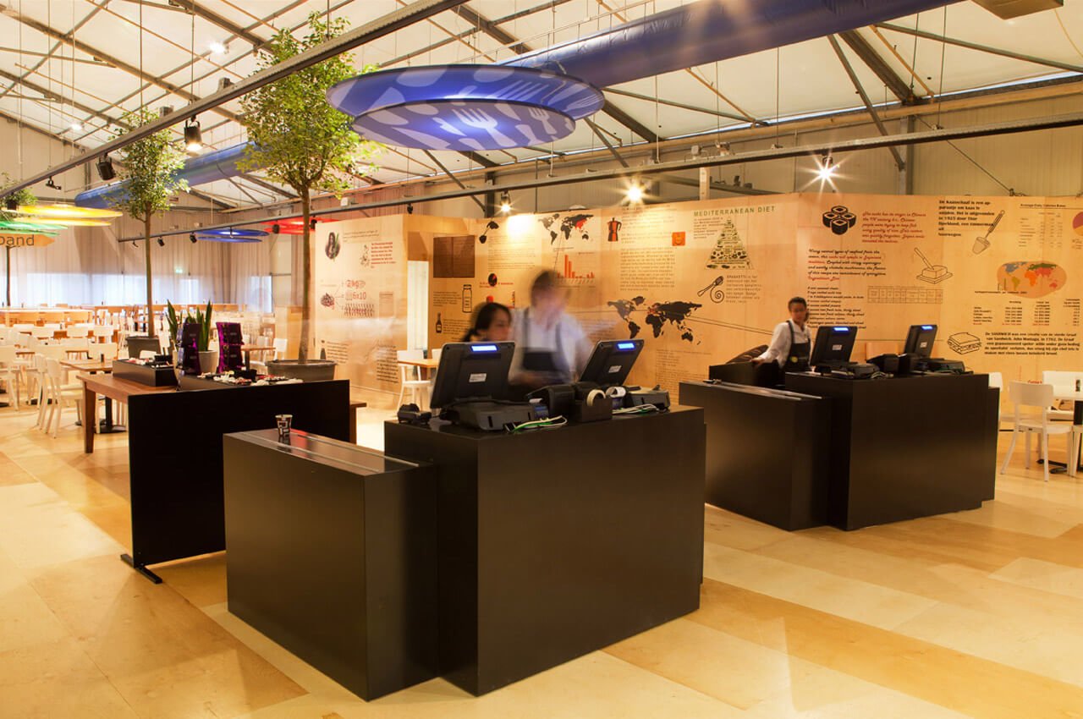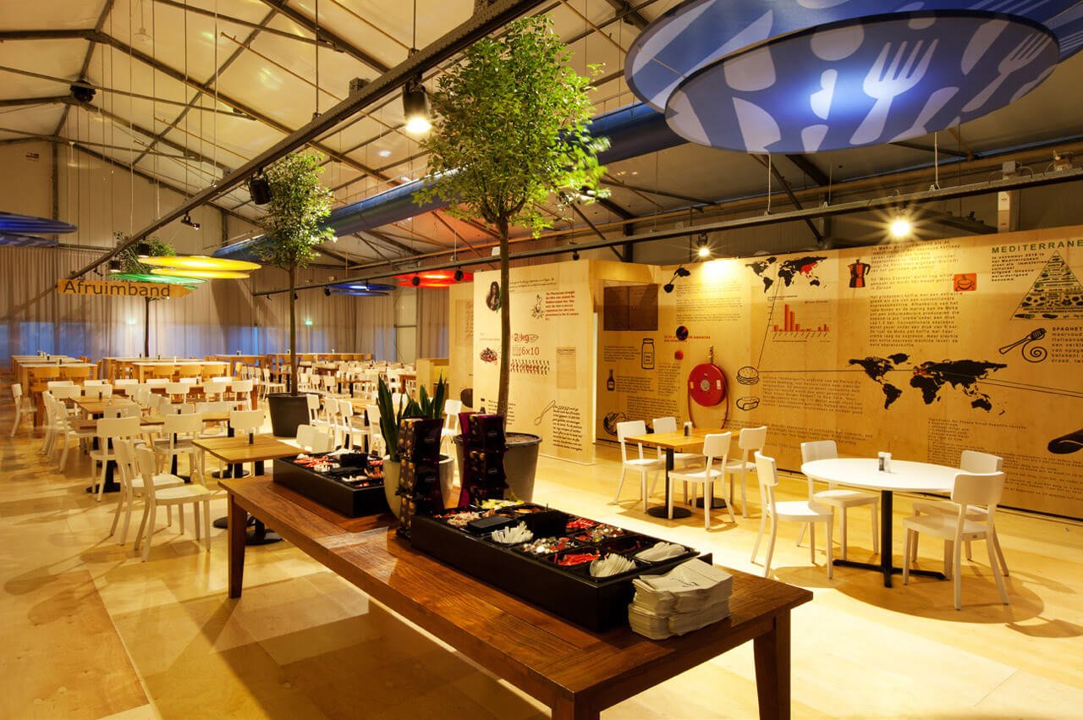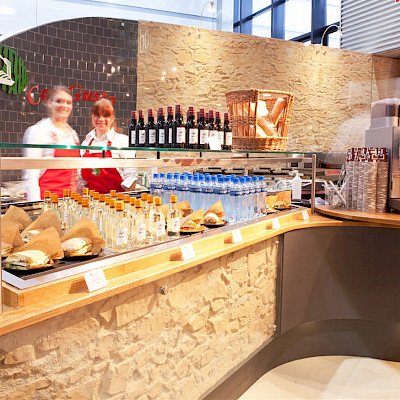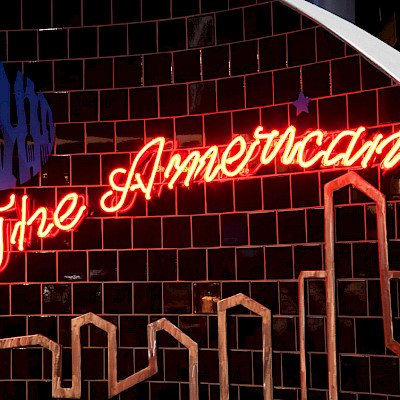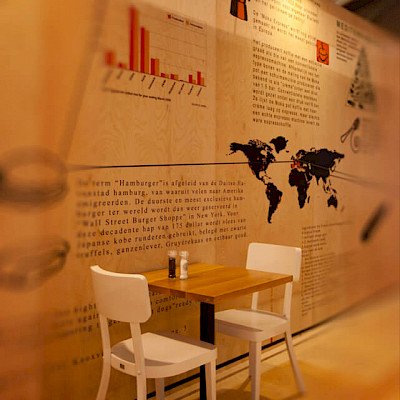A world of flavours
Situated in the Jaarbeurs Fair complex in Utrecht, The Netherlands, The Foodgate expansive dining experience offers 400 seats and can serve up to 4000 people per day.
Concept
At The Foodgate, fair visitors have the opportunity to indulge in four distinct dishes from different world cuisines - Italian, American, Oriental, and French. Each food corner - Oriental, Con Gusto, Le Parisien, and The American - carries its own unique name, appearance, and layout, creating a private ambiance. Additionally, visitors can enjoy a variety of salads at the Salads corner and indulge in fresh fruits and juices at Fruits & Juices.
Design Collaboration
In collaboration with Roeland de Jong, the project architect from Liong Lie Architects, and Niels Swart from Arjan van Dijk Décor, the design of The Foodgate has been meticulously planned to enhance the overall dining experience. Attention has been given to the selection of colors, materials, and decor that reflect the cuisines being served. Even the clothing and disposables have been carefully considered to align with each specific kitchen's theme.
Cuisine Highlights
Each kitchen at The Foodgate incorporates authentic ingredients synonymous with its respective cuisine. Oriental offers a variety of stir-fried dishes, satay, and a tea bar that features herbs and spices from the Far East. Con Gusto specializes in Italian cuisine, serving pasta, panini, pizza, and of course, cappuccino and espresso. At Le Parisien, visitors can savor artisanal bread, fresh pastries, cheeses, and French wines. The American corner focuses on classic American favorites like hamburgers, steak, and chicken wings.
Arrangement
With the large number of visitors during fairs in mind, The Foodgate has been designed to accommodate crowds efficiently. The restaurant is spatially organized, with each of the four "worlds" occupying its own corner, complete with a dedicated kitchen, assortment, and style. Visitors can select their desired dishes and proceed to the spacious dining hall after payment. The dining hall offers long tables for larger groups or cozy high tree tables for smaller gatherings. The large windows ensure ample natural light, while the use of natural materials in the decor, including trees, tables, and chairs, creates a serene ambiance.
The Foodgate is designed to ensure a harmonious fusion of aesthetics and functionality. Under the guidance of Paul Spaan, Business Development Manager, and John Aalbers, Operations Director, The Foodgate underwent a complete transformation. With unwavering dedication, a skilled and dedicated team worked tirelessly to rebuild and adorn this magnificent venue within an astonishing six-week timeframe.
Program Foodcourt and restaurant (400 seats)
Status Completed January 2011
Size 900 m²
Location Utrecht (Jaarbeurs complex), The Netherlands
Client Jaarbeurs Catering Services bv
Architect Liong Lie
Design team Roeland de Jong, Andrea Sollazzo
Photography Jaarbeurs Utrecht

